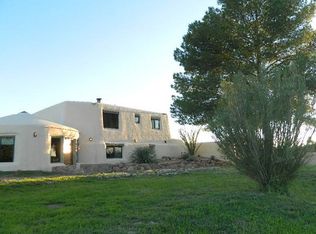Sold for $350,000
$350,000
27851 S Rain Valley Rd, Elgin, AZ 85611
3beds
2,627sqft
Manufactured Home
Built in 1979
4.42 Acres Lot
$338,500 Zestimate®
$133/sqft
$2,254 Estimated rent
Home value
$338,500
$308,000 - $372,000
$2,254/mo
Zestimate® history
Loading...
Owner options
Explore your selling options
What's special
This truly unique property was originally a manufactured home but now offers additions on both sides, giving it site-built support and feel! Home is a beautifully updated three-bedroom 2600+ sq ft 2.5 bath house with bright lighting, large windows, luxurious wood-look flooring, spacious living areas, an open kitchen, and a breakfast bar with butcher-block countertops and stainless-steel appliances. Enjoy a wood-burning fireplace in the foyer or an easy-to-use gas fireplace in the living room. Luscious grass and mature landscaping surround an above-ground pool, hot tub, and sitting areas with built-in BBQ, decorative lighting, and covered patios. An adorning koi pond, concrete pathways, livestock pasture, a barn, a private water well, and a gravel driveway, all on over 4 acres, make this place ideal for outdoor living.
The three roomy bedrooms feature built-in closets, and a bonus room can serve as an office or a den/rec space. A convenient laundry area is close to the bedrooms, facilitating easy clothes put-away. The primary bath includes a clawfoot soaking tub, providing a spa experience, and all the bathrooms feature beautiful tile countertops. In addition, the primary bath hides stairs leading to an underground concrete safety room, perfect for an office, chilled wine room, or extra storage. With a 360-degree view, you can't miss Elgin's stunning mountain ranges and famous sunsets. This home is a must-see and is ready for you to call it yours.
Zillow last checked: 8 hours ago
Listing updated: December 24, 2024 at 01:08pm
Listed by:
Megan Thomas 520-559-7136,
Sierra Vista Realty, Inc.
Bought with:
Charles Larry DeMun
Sonoita Realty
Source: MLS of Southern Arizona,MLS#: 22414652
Facts & features
Interior
Bedrooms & bathrooms
- Bedrooms: 3
- Bathrooms: 3
- Full bathrooms: 2
- 1/2 bathrooms: 1
Primary bathroom
- Features: Soaking Tub
Dining room
- Features: Breakfast Bar, Dining Area
Kitchen
- Description: Countertops: Butcher Block
Heating
- Fireplaces
Cooling
- Ceiling Fans, Evaporative Cooling
Appliances
- Included: Dishwasher, Disposal, Gas Range, Refrigerator, Dryer, Washer, Water Heater: Electric, Appliance Color: Stainless
Features
- Ceiling Fan(s), Entrance Foyer, Split Bedroom Plan, Workshop, Family Room, Living Room, Interior Steps, Bonus Room, Storage
- Flooring: Vinyl
- Windows: Window Covering: None
- Has basement: No
- Number of fireplaces: 2
- Fireplace features: Gas, Wood Burning, Family Room, Living Room
Interior area
- Total structure area: 2,627
- Total interior livable area: 2,627 sqft
Property
Parking
- Parking features: RV Access/Parking, No Garage, No Driveway
- Details: RV Parking: Space Available
Accessibility
- Accessibility features: None
Features
- Levels: One
- Stories: 1
- Patio & porch: Covered, Patio
- Has private pool: Yes
- Pool features: Above Ground, Conventional
- Has spa: Yes
- Spa features: Hot Tub
- Fencing: Wire
- Has view: Yes
- View description: Mountain(s), Rural, Sunrise, Sunset
Lot
- Size: 4.42 Acres
- Dimensions: 673 x 286
- Features: North/South Exposure, Landscape - Front: Grass, Shrubs, Trees, Landscape - Rear: Grass, Natural Desert, Shrubs, Trees
Details
- Parcel number: 30634009L
- Zoning: GR1
- Special conditions: Standard
- Horses can be raised: Yes
- Horse amenities: Horse Facilities
Construction
Type & style
- Home type: MobileManufactured
- Architectural style: Ranch
- Property subtype: Manufactured Home
Materials
- Siding, Wood Frame
- Roof: Built-Up
Condition
- Year built: 1979
Utilities & green energy
- Electric: Ssvec
- Gas: Propane
- Sewer: Septic Tank
- Water: Pvt Well (Registered)
Community & neighborhood
Security
- Security features: Security Gate
Community
- Community features: None
Location
- Region: Elgin
- Subdivision: N/A
HOA & financial
HOA
- Has HOA: No
Other
Other facts
- Listing terms: Cash,Conventional
- Ownership: Fee (Simple)
- Ownership type: Sole Proprietor
- Road surface type: Dirt
Price history
| Date | Event | Price |
|---|---|---|
| 11/21/2024 | Sold | $350,000-12.3%$133/sqft |
Source: | ||
| 9/23/2024 | Contingent | $399,000$152/sqft |
Source: | ||
| 7/26/2024 | Price change | $399,000-11.1%$152/sqft |
Source: | ||
| 6/12/2024 | Listed for sale | $449,000+428.2%$171/sqft |
Source: | ||
| 6/6/2011 | Sold | $85,000+25%$32/sqft |
Source: Public Record Report a problem | ||
Public tax history
| Year | Property taxes | Tax assessment |
|---|---|---|
| 2025 | $510 +7% | $7,147 -0.4% |
| 2024 | $476 +4.1% | $7,173 +6.1% |
| 2023 | $458 -0.3% | $6,760 +8.7% |
Find assessor info on the county website
Neighborhood: 85611
Nearby schools
GreatSchools rating
- 3/10Elgin Elementary SchoolGrades: PK-8Distance: 6.2 mi
- 2/10Center For Academic Success The #1Grades: 9-12Distance: 18.9 mi
Schools provided by the listing agent
- Elementary: Elgin Elementary
- Middle: Elgin
- High: Patagonia Union High School
- District: Elgin
Source: MLS of Southern Arizona. This data may not be complete. We recommend contacting the local school district to confirm school assignments for this home.
