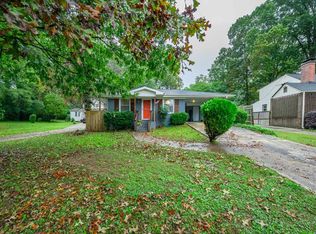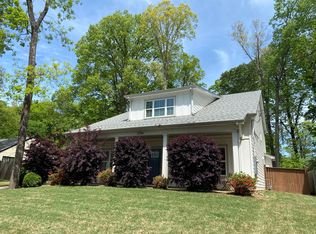Closed
$395,000
2786 Joyce Ave, Decatur, GA 30032
3beds
1,556sqft
Single Family Residence, Residential
Built in 1935
0.4 Acres Lot
$-- Zestimate®
$254/sqft
$1,772 Estimated rent
Home value
Not available
Estimated sales range
Not available
$1,772/mo
Zestimate® history
Loading...
Owner options
Explore your selling options
What's special
Welcome to your dream home, where location meets luxury! This captivating brick bungalow, nestled near the City of Decatur, Kirkwood, and East Lake, stands as a true testament to timeless charm and contemporary elegance. Step inside and prepare to be enchanted by the seamless flow of this thoughtfully designed open-floor concept layout, accentuated by updated new hardie-plank siding that enhances both aesthetics and durability, blending the original classic brick exterior with modern sophistication. Gorgeous hardwood floors guide you through the larger-than-it-looks expansive living spaces, with tons of natural light pouring in from every angle. At the heart of the home lies the chef-inspired kitchen, boasting sleek stainless steel appliances and ample cabinetry. This culinary haven seamlessly blends into the adjoining living and dining areas, creating the perfect setting for hosting guests or unwinding in style. Whether you prefer the convenience of a master on the main floor or the secluded tranquility of an upstairs retreat, this home offers the perfect balance of comfort and privacy. Ascend the staircase to discover a potential private master suite, or guest room, complete with an indulgent en suite bathroom, offering a serene sanctuary for relaxation and rejuvenation. Outside, a sprawling side porch and wrap-around deck beckon you to immerse yourself in the beauty of the meticulously landscaped grounds. From colorful blooms to lush greenery, every corner of this outdoor oasis invites you to unwind and savor the peaceful surroundings. Storage is abundant with a basement and a two-car garage, ensuring ample space for all your organizational needs. Experience the pinnacle of modern luxury and timeless charm - schedule your showing today and discover the unparalleled allure of this exceptional open floor layout bungalow retreat. Welcome home.
Zillow last checked: 8 hours ago
Listing updated: June 19, 2024 at 01:58am
Listing Provided by:
Christian Enterkin,
Worth Clark Inc.
Bought with:
KELLIE ARRINGTON, 299907
Century 21 Results
Source: FMLS GA,MLS#: 7377622
Facts & features
Interior
Bedrooms & bathrooms
- Bedrooms: 3
- Bathrooms: 2
- Full bathrooms: 2
- Main level bathrooms: 1
- Main level bedrooms: 2
Primary bedroom
- Features: Master on Main, Oversized Master, Sitting Room
- Level: Master on Main, Oversized Master, Sitting Room
Bedroom
- Features: Master on Main, Oversized Master, Sitting Room
Primary bathroom
- Features: Separate His/Hers, Separate Tub/Shower
Dining room
- Features: Open Concept
Kitchen
- Features: Breakfast Bar, Stone Counters, View to Family Room
Heating
- Electric
Cooling
- Ceiling Fan(s), Central Air, Electric
Appliances
- Included: Dishwasher, Disposal, Electric Cooktop, Electric Oven, Microwave, Refrigerator
- Laundry: Laundry Room, Main Level
Features
- Bookcases, Crown Molding, His and Hers Closets
- Flooring: Hardwood, Wood
- Windows: Window Treatments
- Basement: Interior Entry,Partial
- Number of fireplaces: 1
- Fireplace features: Brick
- Common walls with other units/homes: No Common Walls
Interior area
- Total structure area: 1,556
- Total interior livable area: 1,556 sqft
Property
Parking
- Total spaces: 2
- Parking features: Detached, Driveway, Garage, Garage Faces Front, Level Driveway, On Street, Storage
- Garage spaces: 2
- Has uncovered spaces: Yes
Accessibility
- Accessibility features: None
Features
- Levels: One and One Half
- Stories: 1
- Patio & porch: Covered, Deck, Patio, Rear Porch, Side Porch
- Exterior features: Lighting, Private Yard, Storage
- Pool features: None
- Spa features: None
- Fencing: Back Yard,Privacy
- Has view: Yes
- View description: Other
- Waterfront features: None
- Body of water: None
Lot
- Size: 0.40 Acres
- Dimensions: 170 x 90
- Features: Back Yard, Landscaped, Level
Details
- Additional structures: Garage(s), Workshop
- Parcel number: 15 184 08 016
- Other equipment: None
- Horse amenities: None
Construction
Type & style
- Home type: SingleFamily
- Architectural style: Cottage,Craftsman,Traditional
- Property subtype: Single Family Residence, Residential
Materials
- Brick, Brick Front, HardiPlank Type
- Foundation: Block, Brick/Mortar
- Roof: Composition
Condition
- Resale
- New construction: No
- Year built: 1935
Utilities & green energy
- Electric: Other
- Sewer: Public Sewer
- Water: Public
- Utilities for property: Cable Available, Electricity Available, Phone Available, Sewer Available, Water Available
Green energy
- Energy efficient items: None
- Energy generation: None
Community & neighborhood
Security
- Security features: Smoke Detector(s)
Community
- Community features: Near Beltline, Near Public Transport, Near Schools, Near Shopping, Near Trails/Greenway, Park, Public Transportation
Location
- Region: Decatur
- Subdivision: Alexander Estates - White Oak Hills
Other
Other facts
- Road surface type: Asphalt
Price history
| Date | Event | Price |
|---|---|---|
| 6/13/2024 | Sold | $395,000-1.2%$254/sqft |
Source: | ||
| 5/1/2024 | Listed for sale | $399,900+105.1%$257/sqft |
Source: | ||
| 8/9/2019 | Sold | $195,000+2.6%$125/sqft |
Source: | ||
| 7/6/2019 | Pending sale | $190,000$122/sqft |
Source: Keller Williams Realty Premier Atlanta #6580382 Report a problem | ||
| 7/4/2019 | Listed for sale | $190,000+20.6%$122/sqft |
Source: KELLER WILLIAMS BUCKHEAD #6580382 Report a problem | ||
Public tax history
| Year | Property taxes | Tax assessment |
|---|---|---|
| 2025 | $4,757 +23% | $145,840 +26.3% |
| 2024 | $3,866 +29.5% | $115,480 +10% |
| 2023 | $2,987 -25.4% | $105,000 -14.6% |
Find assessor info on the county website
Neighborhood: Belvedere Park
Nearby schools
GreatSchools rating
- 4/10Peachcrest Elementary SchoolGrades: PK-5Distance: 1.8 mi
- 5/10Mary Mcleod Bethune Middle SchoolGrades: 6-8Distance: 4.3 mi
- 3/10Towers High SchoolGrades: 9-12Distance: 2.3 mi
Schools provided by the listing agent
- Elementary: Peachcrest
- Middle: Mary McLeod Bethune
- High: Towers
Source: FMLS GA. This data may not be complete. We recommend contacting the local school district to confirm school assignments for this home.
Get pre-qualified for a loan
At Zillow Home Loans, we can pre-qualify you in as little as 5 minutes with no impact to your credit score.An equal housing lender. NMLS #10287.

