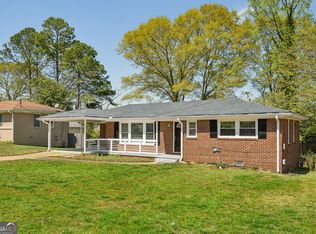AGENTS: Note Price Reduction! Finally ranch style home in Decatur ready for your finishing touches! This home offers natural light throughout and has an accommodating split bedroom plan. 4 bed and 2.5 bath floor plan. Kitchen is open to Dining Room! Private Backyard has a wooden privacy fence! Entertain guest and enjoy the oversized deck overlooking the relaxing backyard! The detached rear garage offers plenty of space for storage or woodworking! Conveniently located. Travel to Atlanta in no time! Interstate access less than .8 mile away from the front door. Minutes from I-20, East Lake, Kirkwood, and Downtown Decatur! Walk to public transportation and restaurants. Welcome home!
This property is off market, which means it's not currently listed for sale or rent on Zillow. This may be different from what's available on other websites or public sources.
