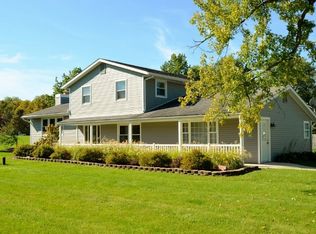Closed
$319,900
2787 N 35th Rd W, Huntington, IN 46750
3beds
2,204sqft
Single Family Residence
Built in 1975
1 Acres Lot
$335,400 Zestimate®
$--/sqft
$1,890 Estimated rent
Home value
$335,400
$319,000 - $352,000
$1,890/mo
Zestimate® history
Loading...
Owner options
Explore your selling options
What's special
Stunning recently updated 3 Bedroom 2 Bath Ranch offering over 2200 sq ft of Living Space! UPDATES Include: Kitchen Cabinets & Counters, tile back splash, Hard Surface Counter Tops (Quartz & Concrete) and Reverse Osmosis water filtration. Freshly Painted throughout, Light Fixtures, 2020 Upgraded Floor Coverings, Kitchen & Bathrooms have heated floors! Double-sided fireplace in Living room & Dining room creates a very open feel. Lower Level includes Family room, Laundry Room, Full Bathroom and a Bedroom with nice size closet, it also includes a full Wet Bar with a full size refrigerator, electric cooktop, dishwasher and copper sink. Additional Amenities include: New 2023 Geothermal HVAC (Closed Loop System); Water Softener was new 2018. All kitchen appliances are included in the sale including the washer/dryer. Sump pump new 2018. 48x24 Out Building includes UPDATES as well: Fully Insulated walls w/ Wall Heater & Window (Wall) A/C; 100 amp, Concrete Flooring, Storage Area off rear of home w/overhead door to store mower/lawn equipment. Plus 2 insulated overhead doors. New Roof to Both Home & Pole Building 2019.
Zillow last checked: 8 hours ago
Listing updated: February 09, 2024 at 08:52am
Listed by:
Tim Haber Cell:260-403-1940,
CENTURY 21 Bradley Realty, Inc
Bought with:
Pat Randolph, RB14042682
Hoosier Real Estate Group
Source: IRMLS,MLS#: 202400748
Facts & features
Interior
Bedrooms & bathrooms
- Bedrooms: 3
- Bathrooms: 2
- Full bathrooms: 2
- Main level bedrooms: 2
Bedroom 1
- Level: Main
Bedroom 2
- Level: Main
Dining room
- Level: Main
- Area: 195
- Dimensions: 15 x 13
Family room
- Level: Basement
- Area: 299
- Dimensions: 23 x 13
Kitchen
- Level: Main
- Area: 160
- Dimensions: 20 x 8
Living room
- Level: Main
- Area: 224
- Dimensions: 16 x 14
Heating
- Geothermal
Cooling
- Central Air, Geothermal
Appliances
- Included: Range/Oven Hook Up Elec, Dishwasher, Microwave, Refrigerator, Washer, Dryer-Electric, Electric Range, Electric Water Heater, Water Softener Owned
- Laundry: Electric Dryer Hookup, Washer Hookup
Features
- Ceiling Fan(s), Countertops-Concrete, Stone Counters, Entrance Foyer, Wet Bar, Tub/Shower Combination, Custom Cabinetry
- Flooring: Carpet, Vinyl
- Basement: Partial,Partially Finished,Concrete,Sump Pump
- Number of fireplaces: 1
- Fireplace features: Dining Room, Living Room, Wood Burning
Interior area
- Total structure area: 2,308
- Total interior livable area: 2,204 sqft
- Finished area above ground: 1,264
- Finished area below ground: 940
Property
Parking
- Total spaces: 2
- Parking features: Attached, Garage Door Opener, Concrete
- Attached garage spaces: 2
- Has uncovered spaces: Yes
Features
- Levels: One
- Stories: 1
- Patio & porch: Deck
- Fencing: Invisible,Pet Fence
Lot
- Size: 1 Acres
- Features: Level, Few Trees, Rural, Landscaped
Details
- Additional structures: Pole/Post Building
- Parcel number: 350524100147.100004
- Other equipment: Home Theater, Sump Pump
Construction
Type & style
- Home type: SingleFamily
- Architectural style: Ranch
- Property subtype: Single Family Residence
Materials
- Brick, Vinyl Siding, Wood Siding
- Roof: Metal
Condition
- New construction: No
- Year built: 1975
Utilities & green energy
- Electric: Duke Energy Indiana
- Sewer: Septic Tank
- Water: Well
Community & neighborhood
Security
- Security features: Smoke Detector(s)
Location
- Region: Huntington
- Subdivision: Rolling Acres
Other
Other facts
- Listing terms: Cash,Conventional,FHA,USDA Loan,VA Loan
Price history
| Date | Event | Price |
|---|---|---|
| 2/9/2024 | Sold | $319,900 |
Source: | ||
| 1/10/2024 | Pending sale | $319,900 |
Source: | ||
| 1/8/2024 | Listed for sale | $319,900+10.3% |
Source: | ||
| 4/11/2022 | Sold | $290,000+4.7% |
Source: | ||
| 3/21/2022 | Pending sale | $277,000 |
Source: | ||
Public tax history
Tax history is unavailable.
Neighborhood: 46750
Nearby schools
GreatSchools rating
- 6/10Lincoln Elementary SchoolGrades: K-5Distance: 0.5 mi
- 6/10Crestview Middle SchoolGrades: 6-8Distance: 2.5 mi
- 6/10Huntington North High SchoolGrades: 9-12Distance: 3 mi
Schools provided by the listing agent
- Elementary: Lincoln
- Middle: Crestview
- High: Huntington North
- District: Huntington County Community
Source: IRMLS. This data may not be complete. We recommend contacting the local school district to confirm school assignments for this home.
Get pre-qualified for a loan
At Zillow Home Loans, we can pre-qualify you in as little as 5 minutes with no impact to your credit score.An equal housing lender. NMLS #10287.
Sell for more on Zillow
Get a Zillow Showcase℠ listing at no additional cost and you could sell for .
$335,400
2% more+$6,708
With Zillow Showcase(estimated)$342,108
