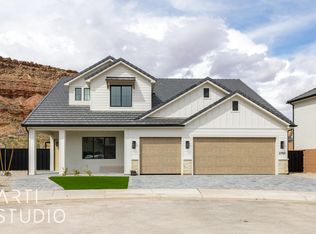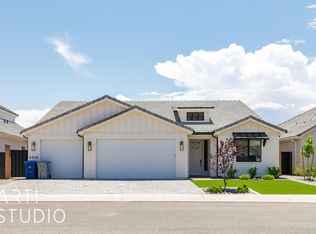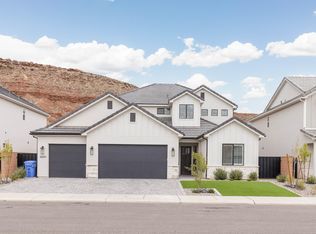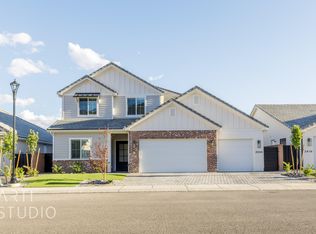Sold
Price Unknown
2788 E Rill Dr, Washington, UT 84780
5beds
4baths
3,231sqft
Single Family Residence
Built in 2024
3,484.8 Square Feet Lot
$850,000 Zestimate®
$--/sqft
$4,010 Estimated rent
Home value
$850,000
$799,000 - $910,000
$4,010/mo
Zestimate® history
Loading...
Owner options
Explore your selling options
What's special
Beautiful home in the coveted Red Mesa subdivision. Spacious yard featuring a sports court, trampoline & expansive turf lawn. Inside, soaring 10' ceilings, oversized windows & exquisite millwork create an inviting, light-filled atmosphere, with a second family room upstairs for added living space. Luxurious primary suite offers a spa-like bath & a generous walk-in closet. A gourmet kitchen impresses with a GE Café appliance package & a 15' deep butler's pantry. Thoughtful custom details & high-end finishes are showcased throughout, making this home truly one of a kind. Fully landscaped with iron gates & stained garage doors, this property is move-in ready and a must-see!
Zillow last checked: 8 hours ago
Listing updated: November 04, 2025 at 08:20am
Listed by:
Calvin Hayward 801-989-2299,
ERA BROKERS CONSOLIDATED SG
Bought with:
Justin Jeremy Webb, 8992113-SA
Exit Realty Legacy (Excellence)
Source: WCBR,MLS#: 25-264926
Facts & features
Interior
Bedrooms & bathrooms
- Bedrooms: 5
- Bathrooms: 4
Primary bedroom
- Level: Main
Bedroom 2
- Level: Second
Bedroom 3
- Level: Second
Bedroom 4
- Level: Second
Bedroom 5
- Level: Second
Bathroom
- Level: Main
Bathroom
- Level: Main
Bathroom
- Level: Second
Bathroom
- Level: Second
Kitchen
- Level: Main
Laundry
- Level: Main
Living room
- Level: Main
Living room
- Level: Second
Office
- Level: Main
Heating
- Electric, Heat Pump
Cooling
- Central Air
Features
- Number of fireplaces: 1
Interior area
- Total structure area: 3,231
- Total interior livable area: 3,231 sqft
- Finished area above ground: 1,933
Property
Parking
- Total spaces: 3
- Parking features: Attached, Garage Door Opener
- Attached garage spaces: 3
Features
- Stories: 2
- Has view: Yes
- View description: City, Mountain(s)
Lot
- Size: 3,484 sqft
- Features: Cul-De-Sac, Curbs & Gutters
Details
- Parcel number: WRMSV387
- Zoning description: Residential
Construction
Type & style
- Home type: SingleFamily
- Property subtype: Single Family Residence
Materials
- Brick, Masonite, Stucco
- Foundation: Slab
- Roof: Tile
Condition
- Built & Standing
- Year built: 2024
Utilities & green energy
- Water: Culinary
- Utilities for property: Dixie Power, Electricity Connected
Community & neighborhood
Community
- Community features: Sidewalks
Location
- Region: Washington
- Subdivision: RED MESA AT SUNRISE VALLEY
HOA & financial
HOA
- Has HOA: Yes
- HOA fee: $35 monthly
- Services included: Common Area Maintenance
Other
Other facts
- Listing terms: FHA,Conventional,Cash,1031 Exchange
- Road surface type: Paved
Price history
| Date | Event | Price |
|---|---|---|
| 11/3/2025 | Sold | -- |
Source: WCBR #25-264926 Report a problem | ||
| 9/22/2025 | Pending sale | $850,000$263/sqft |
Source: WCBR #25-264926 Report a problem | ||
| 9/10/2025 | Listed for sale | $850,000$263/sqft |
Source: WCBR #25-264926 Report a problem | ||
Public tax history
Tax history is unavailable.
Neighborhood: 84780
Nearby schools
GreatSchools rating
- 7/10Horizon SchoolGrades: PK-5Distance: 2 mi
- 7/10Pine View Middle SchoolGrades: 8-9Distance: 4.2 mi
- 6/10Pine View High SchoolGrades: 10-12Distance: 3.4 mi
Schools provided by the listing agent
- Elementary: Horizon Elementary
- Middle: Pine View Middle
- High: Pine View High
Source: WCBR. This data may not be complete. We recommend contacting the local school district to confirm school assignments for this home.



