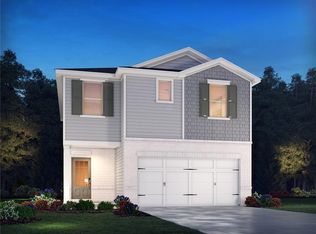Closed
$380,000
2789 Aralynn Way, Atlanta, GA 30337
3beds
2,002sqft
Single Family Residence, Residential
Built in 2023
3,920.4 Square Feet Lot
$376,500 Zestimate®
$190/sqft
$2,664 Estimated rent
Home value
$376,500
$346,000 - $410,000
$2,664/mo
Zestimate® history
Loading...
Owner options
Explore your selling options
What's special
**Motivated Seller! ** Discover comfort, style, and privacy in this beautiful newer construction home, ideally situated on a corner lot with wooded views and a fully fenced backyard. Step inside to a bright and open floor plan featuring a spacious eat-in kitchen with white cabinetry, quartz countertops, a stylish tile backsplash, and stainless steel appliances. All seamlessly connected to the cozy living room with coffered ceilings and a fireplace. Bringing in groceries is effortless with direct access from the spacious two-car garage to the kitchen, which also offers plenty of room for storage. Upstairs, the thoughtful split-bedroom layout enhances both privacy and functionality. The centrally located laundry room—complete with washer and dryer separates the guest bedrooms from the tranquil primary suite. The primary bedroom boasts elegant trey ceilings and a spa-like en-suite bathroom featuring dual sinks, a garden tub, separate shower, private water closet, and a large walk-in closet. Located in a vibrant neighborhood with a children’s splash pad and easy access to major highways, shopping, dining, the Convention Center, Gateway Center Arena, Historic College Park Golf Course, the Porsche Experience Center, and Hartsfield-Jackson International Airport. This home truly has it all!
Zillow last checked: 8 hours ago
Listing updated: July 22, 2025 at 10:57pm
Listing Provided by:
MARK SPAIN,
Mark Spain Real Estate,
Trevor Passavanti,
Mark Spain Real Estate
Bought with:
Angelina Miller, 368216
Worth Clark Inc.
Source: FMLS GA,MLS#: 7575776
Facts & features
Interior
Bedrooms & bathrooms
- Bedrooms: 3
- Bathrooms: 3
- Full bathrooms: 2
- 1/2 bathrooms: 1
Primary bedroom
- Features: Other
- Level: Other
Bedroom
- Features: Other
Primary bathroom
- Features: Separate His/Hers, Separate Tub/Shower, Shower Only
Dining room
- Features: Open Concept
Kitchen
- Features: Breakfast Bar, Cabinets White, Eat-in Kitchen, Kitchen Island, Pantry, Solid Surface Counters, View to Family Room
Heating
- Central
Cooling
- Central Air, Zoned
Appliances
- Included: Dishwasher, Electric Range, Microwave
- Laundry: Laundry Room, Upper Level
Features
- Coffered Ceiling(s), Entrance Foyer, Recessed Lighting, Walk-In Closet(s)
- Flooring: Carpet, Tile
- Windows: Double Pane Windows
- Basement: None
- Number of fireplaces: 1
- Fireplace features: Factory Built, Living Room
- Common walls with other units/homes: No Common Walls
Interior area
- Total structure area: 2,002
- Total interior livable area: 2,002 sqft
- Finished area above ground: 2,002
- Finished area below ground: 0
Property
Parking
- Total spaces: 2
- Parking features: Attached, Driveway, Garage, Garage Faces Front, Kitchen Level, Level Driveway, Parking Pad
- Attached garage spaces: 2
- Has uncovered spaces: Yes
Accessibility
- Accessibility features: None
Features
- Levels: Two
- Stories: 2
- Patio & porch: Front Porch
- Exterior features: Private Yard, No Dock
- Pool features: None
- Spa features: None
- Fencing: Back Yard,Fenced,Privacy,Wood
- Has view: Yes
- View description: Neighborhood, Trees/Woods
- Waterfront features: None
- Body of water: None
Lot
- Size: 3,920 sqft
- Features: Back Yard, Corner Lot, Front Yard, Level, Private
Details
- Additional structures: None
- Parcel number: 13 0003 LL3336
- Other equipment: None
- Horse amenities: None
Construction
Type & style
- Home type: SingleFamily
- Architectural style: Craftsman
- Property subtype: Single Family Residence, Residential
Materials
- Brick, Brick Front, Cement Siding
- Foundation: Slab
- Roof: Shingle
Condition
- Resale
- New construction: No
- Year built: 2023
Utilities & green energy
- Electric: 220 Volts
- Sewer: Public Sewer
- Water: Public
- Utilities for property: Cable Available, Electricity Available, Sewer Available, Underground Utilities, Water Available
Green energy
- Green verification: ENERGY STAR Certified Homes
- Energy efficient items: None
- Energy generation: None
Community & neighborhood
Security
- Security features: Security Service, Security System Owned
Community
- Community features: Clubhouse, Homeowners Assoc, Near Public Transport, Sidewalks, Street Lights, Other
Location
- Region: Atlanta
- Subdivision: Hawthorne Station
HOA & financial
HOA
- Has HOA: Yes
- HOA fee: $200 monthly
- Association phone: 404-907-2112
Other
Other facts
- Listing terms: Cash,Conventional
- Road surface type: Paved
Price history
| Date | Event | Price |
|---|---|---|
| 7/10/2025 | Sold | $380,000-1.3%$190/sqft |
Source: | ||
| 7/2/2025 | Listing removed | $2,595$1/sqft |
Source: FMLS GA #7525705 Report a problem | ||
| 6/20/2025 | Pending sale | $385,000$192/sqft |
Source: | ||
| 6/13/2025 | Price change | $385,000-3%$192/sqft |
Source: | ||
| 5/29/2025 | Price change | $397,000-2.9%$198/sqft |
Source: | ||
Public tax history
Tax history is unavailable.
Neighborhood: 30337
Nearby schools
GreatSchools rating
- 4/10College Park Elementary SchoolGrades: PK-5Distance: 1.4 mi
- 5/10Woodland Middle SchoolGrades: 6-8Distance: 1.4 mi
- 3/10Tri-Cities High SchoolGrades: 9-12Distance: 3.6 mi
Schools provided by the listing agent
- Elementary: College Park
- Middle: Woodland - Fulton
- High: Banneker
Source: FMLS GA. This data may not be complete. We recommend contacting the local school district to confirm school assignments for this home.
Get pre-qualified for a loan
At Zillow Home Loans, we can pre-qualify you in as little as 5 minutes with no impact to your credit score.An equal housing lender. NMLS #10287.
Sell for more on Zillow
Get a Zillow Showcase℠ listing at no additional cost and you could sell for .
$376,500
2% more+$7,530
With Zillow Showcase(estimated)$384,030
