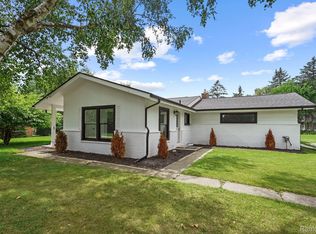Sold for $517,500
$517,500
2789 Hillendale Dr, Rochester Hills, MI 48309
3beds
1,830sqft
Single Family Residence
Built in 1970
0.48 Acres Lot
$527,100 Zestimate®
$283/sqft
$2,659 Estimated rent
Home value
$527,100
$495,000 - $559,000
$2,659/mo
Zestimate® history
Loading...
Owner options
Explore your selling options
What's special
WOW! If you are looking for a TRULY TURNKEY HOME, then THIS IS THE ONE FOR YOU! Perched upon a BEAUTIFUL parcel, surrounded by magnificent mature REDWOOD trees, this difficult to find, FULLY RENOVATED ALL BRICK RANCH awaits you. From floor to ceiling, every square foot of this home has been updated! NO DETAIL OR EXPENSE WAS SPARED. From the moment you pull into the NEW CEMENT driveway, you will see the labor of LOVE that went into this GORGEOUS HOME. Inside features include a BEAUTIFUL NEW KITCHEN with QUARTZ, SUBWAY TILE, STAINLESS STEEL APPLIANCES and a PANTRY. The HARDWOOD floors throughout the house have been perfectly refinished and the walls have been freshly painted. The SPA-LIKE PRIMARY BATHROOM boasts quartz topped vanity, European glass doors, and stunning tile. The full bath features amazing finishes fit for any discriminating buyer. More important features include, new light fixtures, and NEW WINDOWS on the main level. The HUGE WALKOUT BASEMENT has so much to offer from ENTERTAINING to workshop to PLAY AREA. The exterior features gorgeous white painted brick, professional landscaping, NEW shutters, NEW lighting, NEW ROOF, and NEW gutters. This home IS A GREAT VALUE and should not be missed! Book your appointment today!!
Zillow last checked: 8 hours ago
Listing updated: September 09, 2025 at 12:45am
Listed by:
Julie Rea 248-214-4334,
Real Estate One-Rochester
Bought with:
Jacob Comfort, 6501456141
Real Broker LLC Clarkston
Source: Realcomp II,MLS#: 20250032425
Facts & features
Interior
Bedrooms & bathrooms
- Bedrooms: 3
- Bathrooms: 3
- Full bathrooms: 3
Primary bedroom
- Level: Entry
- Dimensions: 13 x 11
Bedroom
- Level: Entry
- Dimensions: 12 x 12
Bedroom
- Level: Entry
- Dimensions: 12 x 10
Primary bathroom
- Level: Entry
- Dimensions: 8 x 5
Other
- Level: Entry
- Length: 9
Other
- Level: Entry
- Dimensions: 8 x 5
Other
- Level: Entry
- Dimensions: 13 x 8
Family room
- Level: Entry
- Dimensions: 21 x 12
Kitchen
- Level: Entry
- Dimensions: 13 x 11
Laundry
- Level: Basement
Living room
- Level: Entry
- Dimensions: 18 x 12
Heating
- Forced Air, Natural Gas
Cooling
- Attic Fan, Central Air
Appliances
- Included: Dishwasher, Dryer, Free Standing Electric Oven, Free Standing Refrigerator, Stainless Steel Appliances, Washer
- Laundry: Laundry Room
Features
- High Speed Internet
- Windows: Egress Windows
- Basement: Full,Partially Finished,Walk Out Access
- Has fireplace: Yes
- Fireplace features: Family Room, Wood Burning
Interior area
- Total interior livable area: 1,830 sqft
- Finished area above ground: 1,630
- Finished area below ground: 200
Property
Parking
- Total spaces: 2
- Parking features: Two Car Garage, Attached, Electricityin Garage, Garage Door Opener
- Attached garage spaces: 2
Features
- Levels: One
- Stories: 1
- Entry location: GroundLevelwSteps
- Patio & porch: Covered, Deck, Porch
- Exterior features: Chimney Caps, Lighting
- Pool features: None
Lot
- Size: 0.48 Acres
- Dimensions: 104 x 153 x 171 x 166
Details
- Parcel number: 1517177007
- Special conditions: Short Sale No,Standard
Construction
Type & style
- Home type: SingleFamily
- Architectural style: Ranch
- Property subtype: Single Family Residence
Materials
- Brick
- Foundation: Basement, Block
- Roof: Asphalt
Condition
- New construction: No
- Year built: 1970
- Major remodel year: 2022
Utilities & green energy
- Electric: Circuit Breakers
- Sewer: Public Sewer
- Water: Public
- Utilities for property: Cable Available
Community & neighborhood
Location
- Region: Rochester Hills
- Subdivision: SPRING HILL SUB NO 1
Other
Other facts
- Listing agreement: Exclusive Right To Sell
- Listing terms: Cash,Conventional,Va Loan
Price history
| Date | Event | Price |
|---|---|---|
| 6/11/2025 | Sold | $517,500+0.5%$283/sqft |
Source: | ||
| 5/27/2025 | Pending sale | $514,900$281/sqft |
Source: | ||
| 5/9/2025 | Price change | $514,900-1.9%$281/sqft |
Source: | ||
| 2/26/2024 | Listing removed | -- |
Source: Zillow Rentals Report a problem | ||
| 1/25/2024 | Listed for rent | $2,900-1.7%$2/sqft |
Source: Zillow Rentals Report a problem | ||
Public tax history
| Year | Property taxes | Tax assessment |
|---|---|---|
| 2024 | -- | $203,670 +10.9% |
| 2023 | -- | $183,660 +9.2% |
| 2022 | -- | $168,240 +3.6% |
Find assessor info on the county website
Neighborhood: 48309
Nearby schools
GreatSchools rating
- 9/10Meadow Brook Elementary SchoolGrades: PK-5Distance: 0.5 mi
- 8/10West Middle SchoolGrades: 6-12Distance: 0.7 mi
- 10/10Rochester High SchoolGrades: 7-12Distance: 1.6 mi
Get a cash offer in 3 minutes
Find out how much your home could sell for in as little as 3 minutes with a no-obligation cash offer.
Estimated market value$527,100
Get a cash offer in 3 minutes
Find out how much your home could sell for in as little as 3 minutes with a no-obligation cash offer.
Estimated market value
$527,100
