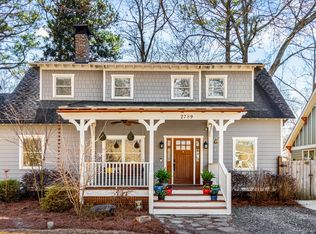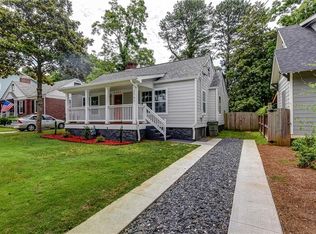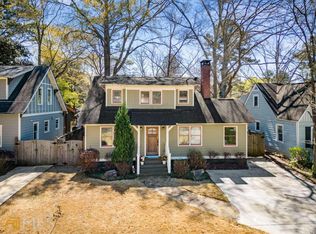Closed
$770,000
2789 Pharr Rd NE, Atlanta, GA 30317
3beds
2,100sqft
Single Family Residence, Residential
Built in 1940
8,712 Square Feet Lot
$849,100 Zestimate®
$367/sqft
$3,396 Estimated rent
Home value
$849,100
$798,000 - $917,000
$3,396/mo
Zestimate® history
Loading...
Owner options
Explore your selling options
What's special
This one will WOW you! Picture Perfect Cottage Bungalow in Historic East Lake, bordering Oakhurst is an absolute dream from the moment you walk in the door. Fully Renovated and flooded with natural light - this move-in ready home boasts a wonderful floor plan that flows beautifully - striking the perfect balance of openness and cottage charm**Features include**Formal Living Room with gas log fireplace and original mantle**Dedicated Home Office (not part of bedroom count)**Large guest suite on main, with custom closet and full bath**formal dining room seats 8 comfortably**Gorgeous Chef’s Kitchen offers extensive storage space via 42” solid wood custom shaker cabinetry with pull-out drawers and cut-glass front cabinets, designer granite countertops, high-end gas stove with warming drawer, high powered vent hood, tile backsplash and all stainless steel appliances**Keeping Room/Den open to kitchen complete with custom built ins**Double French Doors from both the kitchen and keeping room usher you out into the 600 +/- square foot screened porch with vaulted ceilings and wood burning stacked stone fireplace, multiple ceiling fans, + 60” outdoor television that is an absolute showstopper**Two sets of double screened doors beckon you farther out into the most delightfully landscaped backyard with winding brick paths, gurgling pond, fire pit with permanent bench seating, PLUS detached workshop with electricity - which makes the perfect 2nd dedicated home office, home gym, workshop, she shed, you name it! **Upstairs offers two beautiful on-suite bedrooms to include the Owner’s Suite, which is perfectly sized and includes a wonderful spa bath with double vanity and seamless glass walk-in shower with numerous shower heads plus separate water closet and ample linen storage, all leading to a true owner’s dressing room with custom built ins & two dressers**Additional upstairs guest suite easily accommodates a king sized bed and is complete with it’s own private bath**Additional features include: *arched doorways*solid oak hardwoods throughout*2 inch wood blinds*lovely crown moldings*solid pine custom closets in all bedrooms*solid wood interior doors throughout*custom built-ins*upstairs laundry*copper gutter*private driveway with side-by-side parking for 2 cars**Walk to Oakhurst Village, restaurants at 2nd & Hosea, McKoy Park and more**This is truly a Special home that you will not want to miss!
Zillow last checked: 8 hours ago
Listing updated: March 17, 2023 at 10:54pm
Listing Provided by:
Meredith Miller,
Atlanta Fine Homes Sotheby's International
Bought with:
Jon Effron, 325314
Compass
Source: FMLS GA,MLS#: 7174075
Facts & features
Interior
Bedrooms & bathrooms
- Bedrooms: 3
- Bathrooms: 3
- Full bathrooms: 3
- Main level bathrooms: 1
- Main level bedrooms: 1
Primary bedroom
- Features: Split Bedroom Plan
- Level: Split Bedroom Plan
Bedroom
- Features: Split Bedroom Plan
Primary bathroom
- Features: Double Vanity, Shower Only, Vaulted Ceiling(s)
Dining room
- Features: Open Concept, Separate Dining Room
Kitchen
- Features: Cabinets White, Keeping Room, Stone Counters, View to Family Room
Heating
- Central, Natural Gas
Cooling
- Ceiling Fan(s), Central Air
Appliances
- Included: Dishwasher, Disposal, Dryer, Gas Range, Microwave, Range Hood, Refrigerator, Washer
- Laundry: Upper Level
Features
- Bookcases, Crown Molding, His and Hers Closets, Walk-In Closet(s)
- Flooring: Ceramic Tile, Hardwood
- Windows: Double Pane Windows, Insulated Windows
- Basement: Crawl Space
- Attic: Pull Down Stairs
- Number of fireplaces: 2
- Fireplace features: Gas Log, Living Room, Outside
- Common walls with other units/homes: No Common Walls
Interior area
- Total structure area: 2,100
- Total interior livable area: 2,100 sqft
- Finished area above ground: 0
- Finished area below ground: 0
Property
Parking
- Total spaces: 2
- Parking features: Driveway, Kitchen Level
- Has uncovered spaces: Yes
Accessibility
- Accessibility features: None
Features
- Levels: One and One Half
- Stories: 1
- Patio & porch: Covered, Front Porch, Rear Porch, Screened
- Exterior features: Garden, Private Yard, Storage
- Pool features: None
- Spa features: None
- Fencing: Fenced,Privacy,Wood
- Has view: Yes
- View description: City
- Waterfront features: None
- Body of water: None
Lot
- Size: 8,712 sqft
- Dimensions: 148 x 53
- Features: Back Yard, Front Yard, Landscaped, Level, Private
Details
- Additional structures: Workshop
- Parcel number: 15 203 02 051
- Other equipment: None
- Horse amenities: None
Construction
Type & style
- Home type: SingleFamily
- Architectural style: Bungalow,Cottage
- Property subtype: Single Family Residence, Residential
Materials
- Concrete, HardiPlank Type, Shingle Siding
- Foundation: Block
- Roof: Composition
Condition
- Resale
- New construction: No
- Year built: 1940
Utilities & green energy
- Electric: Other
- Sewer: Public Sewer
- Water: Public
- Utilities for property: Cable Available, Electricity Available, Natural Gas Available, Phone Available, Sewer Available, Water Available
Green energy
- Energy efficient items: Thermostat, Windows
- Energy generation: None
Community & neighborhood
Security
- Security features: Smoke Detector(s)
Community
- Community features: Dog Park, Fitness Center, Near Schools, Near Shopping, Near Trails/Greenway, Park, Playground, Public Transportation, Restaurant, Sidewalks, Street Lights
Location
- Region: Atlanta
- Subdivision: East Lake
HOA & financial
HOA
- Has HOA: No
Other
Other facts
- Road surface type: Paved
Price history
| Date | Event | Price |
|---|---|---|
| 3/15/2023 | Sold | $770,000+10%$367/sqft |
Source: | ||
| 2/17/2023 | Pending sale | $700,000$333/sqft |
Source: | ||
| 2/9/2023 | Listed for sale | $700,000$333/sqft |
Source: | ||
Public tax history
Tax history is unavailable.
Neighborhood: East Lake
Nearby schools
GreatSchools rating
- 5/10Toomer Elementary SchoolGrades: PK-5Distance: 1.9 mi
- 5/10King Middle SchoolGrades: 6-8Distance: 5 mi
- 6/10Maynard H. Jackson- Jr. High SchoolGrades: 9-12Distance: 4 mi
Schools provided by the listing agent
- Elementary: Fred A. Toomer
- Middle: Martin L. King Jr.
- High: Maynard Jackson
Source: FMLS GA. This data may not be complete. We recommend contacting the local school district to confirm school assignments for this home.
Get a cash offer in 3 minutes
Find out how much your home could sell for in as little as 3 minutes with a no-obligation cash offer.
Estimated market value$849,100
Get a cash offer in 3 minutes
Find out how much your home could sell for in as little as 3 minutes with a no-obligation cash offer.
Estimated market value
$849,100


