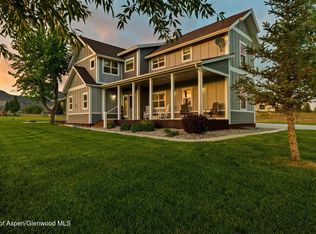Sold non member
$1,600,000
279 216 County Road, Rifle, CO 81650
5beds
3,908sqft
Stick Built
Built in 2005
4.47 Acres Lot
$1,611,300 Zestimate®
$409/sqft
$4,313 Estimated rent
Home value
$1,611,300
$1.40M - $1.85M
$4,313/mo
Zestimate® history
Loading...
Owner options
Explore your selling options
What's special
Luxury Living with Room to Breathe in Sun Meadows Estates Welcome to your dream home—where space, style, and serenity come together on 4.48 acres of Colorado beauty. This stunning property boasts over 3,900 square feet of living space, featuring 5 spacious bedrooms (including a luxurious master suite), 4 bathrooms, and a newly remodeled kitchen complete with sleek stainless steel appliances. Entertain in style with two expansive decks, a cozy fire pit, and a fully landscaped yard with irrigation—perfect for everything from summer barbecues to quiet mornings with mountain views. Inside, enjoy the comfort of central air and forced heat, newer windows, fresh paint, and a bright, open layout that flows beautifully throughout. But that’s not all—this property also features a massive 1,780 square foot detached shop with an upstairs office space, ideal for your business, hobbies, or serious storage. Plus, there’s plenty of room for RV parking. Located in the sought-after Sun Meadows Estates between Silt and Rifle, this is Colorado living at its finest. Breathtaking views from every window. Endless possibilities. Don’t miss your chance—schedule your private showing today!
Zillow last checked: 8 hours ago
Listing updated: July 28, 2025 at 08:58am
Listed by:
Robert Quintero realestaterob970@gmail.com,
RONIN Real Estate Professionals
Bought with:
Montrose NON MEMBER
NON-MEMBER/FSBO Montrose
Source: CREN,MLS#: 824463
Facts & features
Interior
Bedrooms & bathrooms
- Bedrooms: 5
- Bathrooms: 4
- Full bathrooms: 1
- 3/4 bathrooms: 2
- 1/2 bathrooms: 1
Primary bedroom
- Level: Upper
- Area: 154
- Dimensions: 14 x 11
Bedroom 2
- Area: 110
- Dimensions: 10 x 11
Bedroom 3
- Area: 110
- Dimensions: 11 x 10
Bedroom 4
- Area: 143
- Dimensions: 11 x 13
Dining room
- Features: Separate Dining
- Area: 182
- Dimensions: 14 x 13
Family room
- Area: 169
- Dimensions: 13 x 13
Kitchen
- Area: 228
- Dimensions: 12 x 19
Living room
- Area: 728
- Dimensions: 28 x 26
Cooling
- Central Air, Ceiling Fan(s)
Appliances
- Included: Range, Refrigerator, Dishwasher, Disposal, Microwave
Features
- Ceiling Fan(s), Vaulted Ceiling(s), Walk-In Closet(s), Mud Room
- Flooring: Carpet-Partial, Laminate, Tile
- Windows: Window Coverings, Double Pane Windows
- Basement: Finished
- Has fireplace: Yes
- Fireplace features: Gas Log
Interior area
- Total structure area: 3,908
- Total interior livable area: 3,908 sqft
- Finished area above ground: 2,914
- Finished area below ground: 994
Property
Parking
- Total spaces: 2
- Parking features: Attached Garage, Garage Door Opener
- Attached garage spaces: 2
Features
- Levels: Two
- Stories: 2
- Patio & porch: Covered Porch
- Exterior features: Landscaping, Irrigation Water, Lawn Sprinklers
- Has view: Yes
- View description: Mountain(s)
Lot
- Size: 4.47 Acres
- Dimensions: 319 x 498 x 486 x 212 x 168
- Features: Corner Lot
Details
- Additional structures: Garage(s), Workshop
- Parcel number: 217905202024
- Zoning description: Residential Single Family
Construction
Type & style
- Home type: SingleFamily
- Property subtype: Stick Built
- Attached to another structure: Yes
Materials
- Wood Frame, Wood Siding
- Roof: Metal
Condition
- New construction: No
- Year built: 2005
Utilities & green energy
- Sewer: Septic Tank
- Water: City Water
- Utilities for property: Electricity Connected, Internet, Natural Gas Connected
Community & neighborhood
Location
- Region: Silt
- Subdivision: Other
HOA & financial
HOA
- Has HOA: Yes
- Association name: Sun Meadow Estates
Price history
| Date | Event | Price |
|---|---|---|
| 7/28/2025 | Sold | $1,600,000-5.8%$409/sqft |
Source: | ||
| 5/22/2025 | Listed for sale | $1,699,000$435/sqft |
Source: | ||
Public tax history
Tax history is unavailable.
Neighborhood: 81652
Nearby schools
GreatSchools rating
- 4/10Cactus Valley Elementary SchoolGrades: PK-5Distance: 1.8 mi
- 5/10Riverside SchoolGrades: 6-8Distance: 8.9 mi
- 8/10Coal Ridge High SchoolGrades: 9-12Distance: 4.6 mi
Schools provided by the listing agent
- Elementary: Cactus Valley K-4
- Middle: Riverside 5-8
- High: Coal Ridge 9-12
Source: CREN. This data may not be complete. We recommend contacting the local school district to confirm school assignments for this home.
Get pre-qualified for a loan
At Zillow Home Loans, we can pre-qualify you in as little as 5 minutes with no impact to your credit score.An equal housing lender. NMLS #10287.
