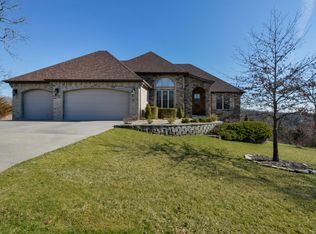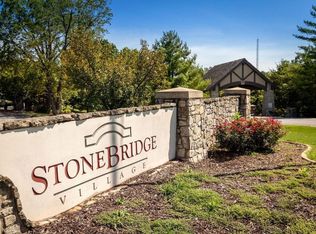Closed
Price Unknown
279 Beechwood Drive, Branson West, MO 65737
4beds
2,880sqft
Single Family Residence
Built in 2025
0.77 Acres Lot
$547,800 Zestimate®
$--/sqft
$3,183 Estimated rent
Home value
$547,800
Estimated sales range
Not available
$3,183/mo
Zestimate® history
Loading...
Owner options
Explore your selling options
What's special
Welcome to your dream home nestled in the scenic and gated community of Stonebridge! This stunning 2,880 sq ft home offers a perfect blend of modern yet classic design and natural beauty, set on a peaceful three-quarter-acre lot surrounded by trees, providing privacy and tranquility. With 4 bedrooms and three baths, this home is perfect for both family living and entertaining.On the main level, you'll find an open-concept design that seamlessly connects the kitchen, dining, and living areas with hybrid rigid core water resistant flooring. The living room features a gorgeous electric fireplace framed by cream-colored STONE that extends from the floor to the TRAY ceiling, creating a warm and inviting space. Twin windows flood the rooms with natural light, highlighting the elegance of the space. The kitchen features QUARTZ countertops atop of elegant BIRCH wood, pecan toned cabinets and charcoal blue island with a stunning backsplash. Off the dining room, step out onto the full deck and enjoy serene views of your wooded backyard, with a peek of a pond below, offering a sense of peaceful seclusion. The primary bedroom on the main level boasts two walk-in closets, a luxurious en suite bathroom with a soaker tub, a beautifully TILED walk-in shower, and dual vanities. The second bedroom on the main level features vaulted ceilings a window seat and a walk-in closet, perfect for guests or family members. On the lower level, you'll find two additional bedrooms, a full bath, and a spacious rec room, perfect for a second living space or entertainment area. The lower level also offers a large executive workshop, ideal for a man cave or home office.This home includes a 3-car garage, with one garage bay being 25 feet deep, perfect for extra storage or larger vehicles. Stonebridge offers a wealth of amenities, including basketball courts, a golf course, and walking trails. Located in Branson West, just minutes from Silver Dollar City and the attractions of Branson.
Zillow last checked: 8 hours ago
Listing updated: May 29, 2025 at 11:32am
Listed by:
Sheila Hebing 417-677-6272,
Branson USA Realty, LLC
Bought with:
Amy Campbell, 2023017391
Branson USA Realty, LLC
Source: SOMOMLS,MLS#: 60279401
Facts & features
Interior
Bedrooms & bathrooms
- Bedrooms: 4
- Bathrooms: 3
- Full bathrooms: 3
Primary bedroom
- Area: 187.5
- Dimensions: 15 x 12.5
Bedroom 2
- Area: 150
- Dimensions: 12 x 12.5
Bedroom 3
- Area: 173.15
- Dimensions: 12.75 x 13.58
Bedroom 4
- Area: 226
- Dimensions: 18.08 x 12.5
Primary bathroom
- Area: 187
- Dimensions: 11 x 17
Bathroom full
- Area: 45.73
- Dimensions: 5.33 x 8.58
Bathroom full
- Area: 81
- Dimensions: 9 x 9
Game room
- Area: 510.62
- Dimensions: 25.75 x 19.83
Other
- Area: 266
- Dimensions: 19 x 14
Living room
- Description: All measurements are approximate
- Area: 357.72
- Dimensions: 24.67 x 14.5
Workshop
- Area: 229.5
- Dimensions: 17 x 13.5
Heating
- Central, Electric
Cooling
- Central Air, Ceiling Fan(s)
Appliances
- Included: Dishwasher, Free-Standing Electric Oven, Microwave, Disposal
- Laundry: In Basement
Features
- Walk-in Shower, Walk-In Closet(s), Quartz Counters, Soaking Tub, Tray Ceiling(s)
- Flooring: See Remarks
- Basement: Walk-Out Access,Exterior Entry,Finished,Full
- Has fireplace: Yes
- Fireplace features: Living Room, Electric
Interior area
- Total structure area: 2,880
- Total interior livable area: 2,880 sqft
- Finished area above ground: 1,489
- Finished area below ground: 1,391
Property
Parking
- Total spaces: 3
- Parking features: Driveway, Garage Faces Front, Garage Door Opener
- Attached garage spaces: 3
- Has uncovered spaces: Yes
Features
- Levels: One and One Half
- Stories: 2
- Patio & porch: Patio, Deck
- Exterior features: Rain Gutters
- Has view: Yes
- View description: Creek/Stream
- Has water view: Yes
- Water view: Creek/Stream
Lot
- Size: 0.77 Acres
- Features: Level, Wooded/Cleared Combo, Sloped
Details
- Parcel number: N/A
Construction
Type & style
- Home type: SingleFamily
- Property subtype: Single Family Residence
Materials
- HardiPlank Type, Stone, Cedar
- Foundation: Permanent, Poured Concrete
Condition
- New construction: Yes
- Year built: 2025
Utilities & green energy
- Sewer: Community Sewer
- Water: Public
Community & neighborhood
Location
- Region: Reeds Spring
- Subdivision: Stonebridge
HOA & financial
HOA
- HOA fee: $173 monthly
- Services included: Play Area, Clubhouse, Basketball Court, Walking Trails, Other, Pool, Security, Golf, Gated Entry
Other
Other facts
- Listing terms: Cash,VA Loan,FHA,Conventional
- Road surface type: Asphalt
Price history
| Date | Event | Price |
|---|---|---|
| 5/28/2025 | Sold | -- |
Source: | ||
| 3/5/2025 | Pending sale | $529,700$184/sqft |
Source: | ||
| 2/20/2025 | Price change | $529,700-1.9%$184/sqft |
Source: | ||
| 2/7/2025 | Price change | $539,700-3.6%$187/sqft |
Source: | ||
| 1/29/2025 | Price change | $559,700-3.5%$194/sqft |
Source: | ||
Public tax history
Tax history is unavailable.
Neighborhood: 65737
Nearby schools
GreatSchools rating
- NAReeds Spring Primary SchoolGrades: PK-1Distance: 3.9 mi
- 3/10Reeds Spring Middle SchoolGrades: 7-8Distance: 3.7 mi
- 5/10Reeds Spring High SchoolGrades: 9-12Distance: 3.5 mi
Schools provided by the listing agent
- Elementary: Reeds Spring
- Middle: Reeds Spring
- High: Reeds Spring
Source: SOMOMLS. This data may not be complete. We recommend contacting the local school district to confirm school assignments for this home.

