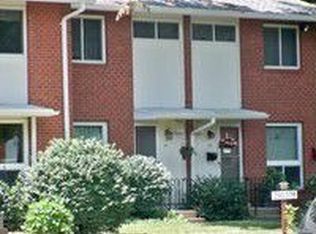Discover stress-free living in this desirable three-bedroom, one-and-a-half-bath end-unit townhouse with central air, perfectly situated in a well-managed Hamden community. The monthly association fee covers taxes, water, heat, hot water, trash, snow removal, lawn care, exterior maintenance, and insurance, allowing you to enjoy true hassle-free living. Inside, the remodeled kitchen with a pass-through to the dining room creates an open and inviting feel, while the spacious living and dining area opens to a private patio and a green common space. Upstairs, three bedrooms offer generous closet space, and the partially finished lower level with a walk-out provides additional living options. A designated owner parking spot and visitor parking add to the convenience. The neighborhood offers sidewalks, mature greenery, and a welcoming atmosphere, with a short walk to town open space, Fourth of July fireworks, Josh's Jungle All-Abilities Playground, restaurants, banks, the library, and shopping. The location provides easy access to the Wilbur Cross Parkway, I-91, and I-95, and is just minutes from New Haven's dining, arts, and nightlife. This property is for CASH buyers only and must be owner-occupied, with no rentals permitted. AGENT RELATED
This property is off market, which means it's not currently listed for sale or rent on Zillow. This may be different from what's available on other websites or public sources.
