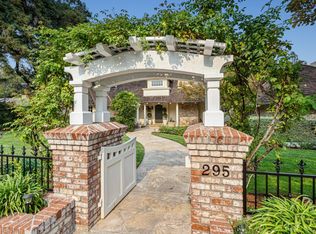Sold for $6,500,000
$6,500,000
279 Covington Rd, Los Altos, CA 94024
4beds
2,948sqft
Single Family Residence, Residential
Built in 1957
0.63 Acres Lot
$6,278,600 Zestimate®
$2,205/sqft
$7,668 Estimated rent
Home value
$6,278,600
$5.71M - $6.91M
$7,668/mo
Zestimate® history
Loading...
Owner options
Explore your selling options
What's special
A mid-century treasure on the most coveted block of Covington Road. This exceptional opportunity spans approximately 0.6 acres with majestic redwoods, oaks, and sunswept open space. The circa 1957 all-shingled home has been well-maintained and is ready to move in today while plans for the future unfold. Vintage character abounds with natural brick and barn wood accents, hardwood floors, and a crisp, neutral palette throughout. Formal living and dining rooms plus bright and light kitchen and adjoining family room. Primary bedroom suite preceded by a large office, second bedroom suite, plus two bedrooms, one with direct access to the hall bath. There is also a spacious redwood barn with secondary driveway access, ideal for a car collector or future ADU. Just one mile from the Los Altos Village and with access to top-rated Los Altos schools, this is a rare opportunity in a premier location.
Zillow last checked: 8 hours ago
Listing updated: February 01, 2026 at 05:23pm
Listed by:
Jennifer Paulson 01221390 650-996-7147,
Christie's International Real Estate Sereno 650-947-2900
Bought with:
Gregg Ann Herrern, 01003487
The Abigail Company
Abby Ahrens, 00325241
The Abigail Company
Source: MLSListings Inc,MLS#: ML81983863
Facts & features
Interior
Bedrooms & bathrooms
- Bedrooms: 4
- Bathrooms: 3
- Full bathrooms: 3
Bedroom
- Features: GroundFloorBedroom, PrimarySuiteRetreat, PrimaryBedroomonGroundFloor
Bathroom
- Features: DoubleSinks, PrimaryStallShowers, StallShower, PrimaryOversizedTub
Dining room
- Features: FormalDiningRoom
Family room
- Features: KitchenFamilyRoomCombo
Kitchen
- Features: Countertop_Tile
Heating
- Central Forced Air
Cooling
- Ceiling Fan(s), Whole House Fan
Appliances
- Included: Electric Cooktop, Disposal, Built In Oven, Double Oven, Electric Oven, Refrigerator, Washer/Dryer
- Laundry: Inside, In Utility Room
Features
- One Or More Skylights, Vaulted Ceiling(s)
- Flooring: Hardwood, Tile
- Fireplace features: Living Room
Interior area
- Total structure area: 2,948
- Total interior livable area: 2,948 sqft
Property
Parking
- Total spaces: 4
- Parking features: Carport
- Carport spaces: 2
Features
- Stories: 1
- Patio & porch: Balcony/Patio
- Exterior features: Back Yard, Fenced, Storage Shed Structure, Fire Pit
Lot
- Size: 0.63 Acres
Details
- Additional structures: Barn
- Parcel number: 18949040
- Zoning: R110
- Special conditions: Standard
Construction
Type & style
- Home type: SingleFamily
- Property subtype: Single Family Residence, Residential
Materials
- Foundation: Concrete Perimeter and Slab
- Roof: Fiberglass
Condition
- New construction: No
- Year built: 1957
Utilities & green energy
- Gas: PublicUtilities
- Sewer: Public Sewer
- Water: Public
- Utilities for property: Public Utilities, Water Public
Community & neighborhood
Location
- Region: Los Altos
Other
Other facts
- Listing agreement: ExclusiveRightToSell
- Listing terms: CashorConventionalLoan
Price history
| Date | Event | Price |
|---|---|---|
| 11/8/2024 | Sold | $6,500,000+8.4%$2,205/sqft |
Source: | ||
| 10/21/2024 | Pending sale | $5,995,000$2,034/sqft |
Source: | ||
| 10/16/2024 | Listed for sale | $5,995,000$2,034/sqft |
Source: | ||
| 12/5/2022 | Listing removed | -- |
Source: Zillow Rental Network_1 Report a problem | ||
| 11/16/2022 | Price change | $9,995-16.7%$3/sqft |
Source: Zillow Rental Network_1 #ML81912107 Report a problem | ||
Public tax history
| Year | Property taxes | Tax assessment |
|---|---|---|
| 2025 | $117,911 +1890.2% | $6,500,000 +2347.7% |
| 2024 | $5,925 +19.4% | $265,556 +2% |
| 2023 | $4,963 -0.6% | $260,350 +2% |
Find assessor info on the county website
Neighborhood: 94024
Nearby schools
GreatSchools rating
- 9/10Covington Elementary SchoolGrades: K-6Distance: 0.2 mi
- 8/10Georgina P. Blach Junior High SchoolGrades: 7-8Distance: 1.3 mi
- 10/10Los Altos High SchoolGrades: 9-12Distance: 1.1 mi
Schools provided by the listing agent
- Elementary: CovingtonElementary
- Middle: GeorginaPBlachIntermediate
- High: LosAltosHigh_1
- District: LosAltosElementary
Source: MLSListings Inc. This data may not be complete. We recommend contacting the local school district to confirm school assignments for this home.
Get a cash offer in 3 minutes
Find out how much your home could sell for in as little as 3 minutes with a no-obligation cash offer.
Estimated market value$6,278,600
Get a cash offer in 3 minutes
Find out how much your home could sell for in as little as 3 minutes with a no-obligation cash offer.
Estimated market value
$6,278,600
