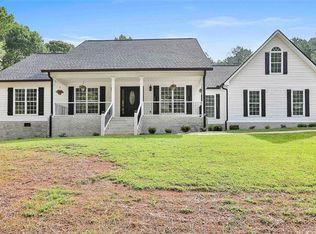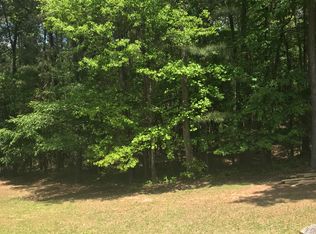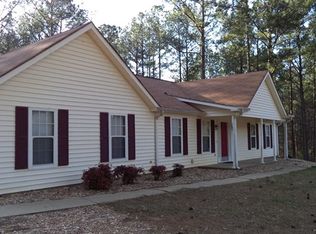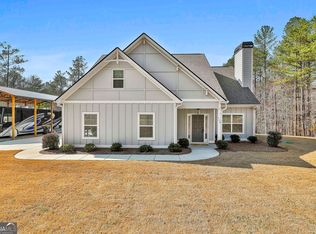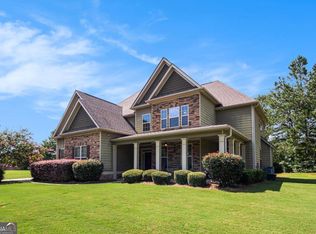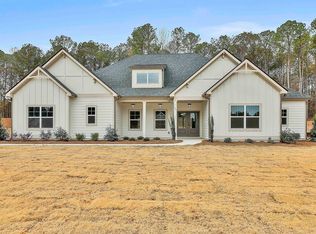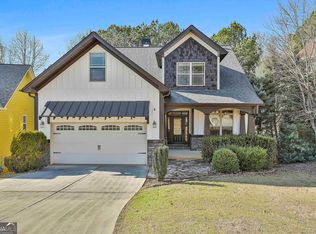Welcome to this beautifully renovated 4-bedroom, 2-bath home nestled on approximately 8.6 acres of peaceful countryside, featuring two fully stocked private ponds-perfect for fishing and relaxing. Step inside to a spacious great room that flows into a formal dining area and a fully updated kitchen, complete with new stainless steel appliances, granite countertops, and a generous eat-in area. Throughout the home, you'll find brand new luxury vinyl plank (LVP) flooring, fresh interior and exterior paint, all-new electrical wiring, updated fixtures, and modern hardware. The primary suite features continued LVP flooring and a fully renovated en-suite bath with a double vanity topped with quartz, a garden tub, and a separate tiled shower. The full basement has been wired and is stubbed for a future bathroom. A large garage door and wrap-around driveway provide easy access, ideal for additional parking or storage for lawn equipment, ATVs, and more. A built-in storm shelter offers added safety and peace of mind. From the great room, step out onto the expansive two-story deck overlooking your private ponds and scenic backyard oasis-offering ultimate privacy and endless possibilities for outdoor living and recreation. Schedule your private showing today by contacting listing agent Brian Boykin.
Pending
Price cut: $4.6K (1/30)
$514,900
279 Doc Perry Rd, Newnan, GA 30263
4beds
2,333sqft
Est.:
Single Family Residence
Built in 1998
8.62 Acres Lot
$495,000 Zestimate®
$221/sqft
$-- HOA
What's special
Modern hardwareFull basementPeaceful countrysideUpdated kitchenNew stainless steel appliancesFormal dining areaScenic backyard oasis
- 215 days |
- 1,595 |
- 67 |
Zillow last checked: 8 hours ago
Listing updated: February 06, 2026 at 06:32pm
Listed by:
Brian Boykin 6784166911,
Southern Classic Realtors
Source: GAMLS,MLS#: 10570674
Facts & features
Interior
Bedrooms & bathrooms
- Bedrooms: 4
- Bathrooms: 2
- Full bathrooms: 2
- Main level bathrooms: 2
- Main level bedrooms: 3
Rooms
- Room types: Bonus Room, Family Room, Foyer, Keeping Room, Laundry, Loft
Dining room
- Features: Separate Room
Kitchen
- Features: Breakfast Area, Breakfast Bar, Breakfast Room, Pantry, Solid Surface Counters
Heating
- Central, Electric, Forced Air
Cooling
- Ceiling Fan(s), Central Air, Electric
Appliances
- Included: Dishwasher, Oven/Range (Combo)
- Laundry: Mud Room
Features
- Double Vanity, Master On Main Level, Separate Shower, Soaking Tub, Split Bedroom Plan, Tray Ceiling(s), Vaulted Ceiling(s), Walk-In Closet(s)
- Flooring: Carpet, Tile, Vinyl
- Windows: Double Pane Windows, Storm Window(s)
- Basement: Bath/Stubbed,Boat Door,Daylight,Exterior Entry,Interior Entry
- Attic: Pull Down Stairs
- Number of fireplaces: 1
- Fireplace features: Factory Built, Family Room
Interior area
- Total structure area: 2,333
- Total interior livable area: 2,333 sqft
- Finished area above ground: 2,333
- Finished area below ground: 0
Property
Parking
- Total spaces: 2
- Parking features: Garage Door Opener, Kitchen Level
- Has garage: Yes
Features
- Levels: Two
- Stories: 2
- Patio & porch: Deck, Patio
- Exterior features: Garden
- Has view: Yes
- View description: Lake, Ocean, River
- Has water view: Yes
- Water view: Lake,Ocean,River
- Waterfront features: Pond, Private
- Body of water: Two Ponds
- Frontage length: Waterfront Footage: 2
Lot
- Size: 8.62 Acres
- Features: Private, Sloped
- Residential vegetation: Wooded
Details
- Parcel number: 045 5163 020
- Special conditions: As Is
Construction
Type & style
- Home type: SingleFamily
- Architectural style: Brick/Frame,Traditional
- Property subtype: Single Family Residence
Materials
- Aluminum Siding, Vinyl Siding
- Roof: Composition
Condition
- Resale
- New construction: No
- Year built: 1998
Utilities & green energy
- Sewer: Septic Tank
- Water: Private
- Utilities for property: Cable Available
Green energy
- Energy efficient items: Doors, Insulation, Thermostat
Community & HOA
Community
- Features: None
- Security: Smoke Detector(s)
- Subdivision: None
HOA
- Has HOA: No
- Services included: None
Location
- Region: Newnan
Financial & listing details
- Price per square foot: $221/sqft
- Tax assessed value: $487,173
- Annual tax amount: $4,320
- Date on market: 7/24/2025
- Cumulative days on market: 212 days
- Listing agreement: Exclusive Right To Sell
- Listing terms: 1031 Exchange,Cash,Conventional,FHA,USDA Loan,VA Loan
Estimated market value
$495,000
$470,000 - $520,000
$2,496/mo
Price history
Price history
| Date | Event | Price |
|---|---|---|
| 2/7/2026 | Pending sale | $514,900$221/sqft |
Source: | ||
| 1/30/2026 | Price change | $514,900-0.9%$221/sqft |
Source: | ||
| 1/27/2026 | Price change | $519,500-0.1%$223/sqft |
Source: | ||
| 1/24/2026 | Listed for sale | $519,900$223/sqft |
Source: | ||
| 1/22/2026 | Pending sale | $519,900$223/sqft |
Source: | ||
| 1/1/2026 | Price change | $519,900-3.7%$223/sqft |
Source: | ||
| 12/21/2025 | Price change | $539,900-0.6%$231/sqft |
Source: | ||
| 12/5/2025 | Price change | $542,900-2.2%$233/sqft |
Source: | ||
| 11/21/2025 | Price change | $554,900-0.7%$238/sqft |
Source: | ||
| 10/19/2025 | Price change | $558,900-1.9%$240/sqft |
Source: | ||
| 10/13/2025 | Price change | $569,900-2.2%$244/sqft |
Source: | ||
| 9/27/2025 | Price change | $582,800-0.3%$250/sqft |
Source: | ||
| 9/25/2025 | Price change | $584,8000%$251/sqft |
Source: | ||
| 9/16/2025 | Price change | $584,900-2.5%$251/sqft |
Source: | ||
| 9/7/2025 | Price change | $599,900-1.6%$257/sqft |
Source: | ||
| 9/3/2025 | Price change | $609,900-1.6%$261/sqft |
Source: | ||
| 8/13/2025 | Price change | $619,900-3.1%$266/sqft |
Source: | ||
| 7/30/2025 | Price change | $639,900-3%$274/sqft |
Source: | ||
| 7/24/2025 | Listed for sale | $659,900+149%$283/sqft |
Source: | ||
| 6/16/2014 | Sold | $265,000$114/sqft |
Source: Public Record Report a problem | ||
| 4/23/2014 | Listed for sale | $265,000+26.2%$114/sqft |
Source: Better Homes and Gardens Real Estate Metro Brokers #7256672 Report a problem | ||
| 9/7/2004 | Sold | $210,000$90/sqft |
Source: Public Record Report a problem | ||
Public tax history
Public tax history
| Year | Property taxes | Tax assessment |
|---|---|---|
| 2025 | $4,604 +6.5% | $194,869 +4.6% |
| 2024 | $4,324 -10.7% | $186,276 -5.2% |
| 2023 | $4,840 +22.5% | $196,465 +30.9% |
| 2022 | $3,950 +9.4% | $150,050 +10.1% |
| 2021 | $3,612 +3.6% | $136,284 |
| 2020 | $3,487 +19.2% | $136,284 +30.3% |
| 2019 | $2,926 +0% | $104,560 |
| 2018 | $2,925 +1.1% | $104,560 |
| 2017 | $2,892 -1.1% | $104,560 |
| 2016 | $2,925 +1.1% | $104,560 |
| 2015 | $2,892 +18.4% | $104,560 +14.9% |
| 2014 | $2,442 | $90,995 |
| 2013 | -- | -- |
| 2012 | -- | -- |
| 2011 | -- | -- |
| 2010 | -- | -- |
| 2009 | -- | -- |
| 2008 | -- | -- |
| 2007 | -- | -- |
| 2006 | -- | -- |
| 2005 | -- | -- |
| 2004 | -- | -- |
| 2003 | -- | -- |
| 2002 | -- | -- |
| 2001 | $1,774 | -- |
| 2000 | -- | -- |
Find assessor info on the county website
BuyAbility℠ payment
Est. payment
$2,725/mo
Principal & interest
$2416
Property taxes
$309
Climate risks
Neighborhood: 30263
Nearby schools
GreatSchools rating
- 3/10Arnco-Sargent Elementary SchoolGrades: PK-5Distance: 2 mi
- 5/10Evans Middle SchoolGrades: 6-8Distance: 4.2 mi
- 7/10Newnan High SchoolGrades: 9-12Distance: 6.1 mi
Schools provided by the listing agent
- Elementary: Arnco Sargent
- Middle: Evans
- High: Newnan
Source: GAMLS. This data may not be complete. We recommend contacting the local school district to confirm school assignments for this home.
