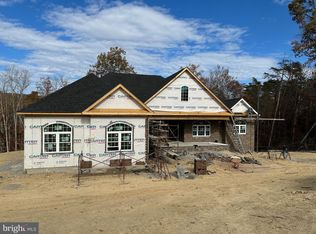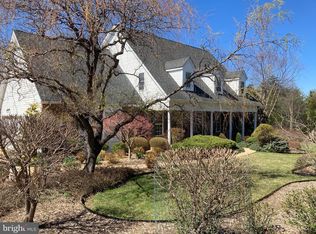Sold for $848,400
$848,400
279 Fishel Rd, Winchester, VA 22602
5beds
4,056sqft
Single Family Residence
Built in 2024
2.06 Acres Lot
$863,000 Zestimate®
$209/sqft
$3,576 Estimated rent
Home value
$863,000
$768,000 - $967,000
$3,576/mo
Zestimate® history
Loading...
Owner options
Explore your selling options
What's special
10-7-24 Foundation Installed. Getting Ready to Frame! Impressive Home. Very private community (3 lots) can not be seen from road. Close to town with wooded lots setting off of main road with private lane (TO BE PAVED UPON COMPLETION OF HOMES). This home boosts two level living with 3,056 sq. ft. of floor plan with so many features others would call them upgrades! Brick front with cement siding on three sides. Large concrete front porch with concrete lead walk. No HOA. Builders upgrades: hardwood entire house (except baths and laundry to be tile). Stained Early American HW. Covered/screened deck and attached open deck. See this builders standard features. House plans expanded on left side bu 4' adding (2' in kitchen and breakfast rm, 2' in great room, 2' in study, 2' in foyer, 2' in owner sutie, 2' in owner bath allowing for larger tile shower, 2' in bed 2 and 2' in bed 3.
Zillow last checked: 8 hours ago
Listing updated: June 16, 2025 at 10:01am
Listed by:
Jim Thomson 540-327-1309,
Realty ONE Group Old Towne
Bought with:
Chris Johnson, 0225207604
Jason Mitchell Real Estate Virginia, LLC
Source: Bright MLS,MLS#: VAFV2013928
Facts & features
Interior
Bedrooms & bathrooms
- Bedrooms: 5
- Bathrooms: 3
- Full bathrooms: 3
- Main level bathrooms: 1
- Main level bedrooms: 1
Primary bedroom
- Features: Flooring - Carpet
- Level: Upper
- Area: 255 Square Feet
- Dimensions: 17 X 15
Bedroom 2
- Features: Flooring - Carpet
- Level: Upper
- Area: 144 Square Feet
- Dimensions: 12 X 12
Bedroom 3
- Features: Flooring - Carpet
- Level: Upper
- Area: 144 Square Feet
- Dimensions: 12 X 12
Bedroom 4
- Features: Flooring - Carpet
- Level: Upper
- Area: 168 Square Feet
- Dimensions: 14 X 12
Bedroom 5
- Features: Flooring - Carpet
- Level: Main
- Area: 156 Square Feet
- Dimensions: 13 X 12
Basement
- Features: Flooring - Concrete
- Level: Lower
Breakfast room
- Features: Flooring - HardWood
- Level: Main
- Area: 144 Square Feet
- Dimensions: 12 X 12
Dining room
- Features: Flooring - HardWood
- Level: Main
- Area: 144 Square Feet
- Dimensions: 12 X 12
Family room
- Features: Flooring - HardWood, Fireplace - Gas
- Level: Main
- Area: 300 Square Feet
- Dimensions: 20 X 15
Foyer
- Features: Flooring - HardWood
- Level: Main
- Area: 80 Square Feet
- Dimensions: 8 X 10
Kitchen
- Features: Flooring - HardWood
- Level: Main
- Area: 120 Square Feet
- Dimensions: 12 X 10
Living room
- Features: Flooring - HardWood
- Level: Main
- Area: 144 Square Feet
- Dimensions: 12 X 12
Heating
- Central, Forced Air, Propane
Cooling
- Ceiling Fan(s), Central Air, Electric
Appliances
- Included: Refrigerator, Down Draft, Cooktop, Dishwasher, Oven, Tankless Water Heater, Water Conditioner - Owned, Stainless Steel Appliance(s), Disposal, Microwave, Gas Water Heater
- Laundry: Upper Level, Washer/Dryer Hookups Only
Features
- Breakfast Area, Dining Area, Primary Bath(s), Chair Railings, Crown Molding, Upgraded Countertops, Wainscotting, Open Floorplan, 9'+ Ceilings, Dry Wall, Tray Ceiling(s)
- Flooring: Wood
- Windows: Double Pane Windows, Low Emissivity Windows, Screens, Vinyl Clad
- Basement: Full,Exterior Entry,Rough Bath Plumb,Finished
- Has fireplace: No
Interior area
- Total structure area: 5,563
- Total interior livable area: 4,056 sqft
- Finished area above ground: 3,056
- Finished area below ground: 1,000
Property
Parking
- Total spaces: 2
- Parking features: Garage Door Opener, Garage Faces Side, Off Street, Attached
- Attached garage spaces: 2
Accessibility
- Accessibility features: None
Features
- Levels: Three
- Stories: 3
- Pool features: None
- Has spa: Yes
- Spa features: Bath
- Has view: Yes
- View description: Mountain(s)
Lot
- Size: 2.06 Acres
- Features: Secluded, Wooded, Private
Details
- Additional structures: Above Grade, Below Grade
- Parcel number: 59 A 50D
- Zoning: RA
- Special conditions: Standard
Construction
Type & style
- Home type: SingleFamily
- Architectural style: Colonial
- Property subtype: Single Family Residence
Materials
- Brick Front, Fiber Cement
- Foundation: Concrete Perimeter, Passive Radon Mitigation
- Roof: Asphalt,Shingle
Condition
- New construction: Yes
- Year built: 2024
Details
- Builder model: JACKSON SPRINGS
Utilities & green energy
- Sewer: Septic = # of BR
- Water: Well
Community & neighborhood
Location
- Region: Winchester
- Subdivision: None Available
Other
Other facts
- Listing agreement: Exclusive Right To Sell
- Ownership: Fee Simple
- Road surface type: Black Top
Price history
| Date | Event | Price |
|---|---|---|
| 6/16/2025 | Sold | $848,400$209/sqft |
Source: | ||
| 10/16/2024 | Contingent | $848,400+1%$209/sqft |
Source: | ||
| 10/14/2024 | Price change | $839,900+5%$207/sqft |
Source: | ||
| 8/31/2024 | Listed for sale | $799,900+6.7%$197/sqft |
Source: | ||
| 3/15/2024 | Listing removed | -- |
Source: | ||
Public tax history
| Year | Property taxes | Tax assessment |
|---|---|---|
| 2025 | $2,182 +716.3% | $454,500 +767.4% |
| 2024 | $267 | $52,400 |
| 2023 | $267 +84.9% | $52,400 +10.5% |
Find assessor info on the county website
Neighborhood: 22602
Nearby schools
GreatSchools rating
- 4/10Indian Hollow Elementary SchoolGrades: PK-5Distance: 6.6 mi
- 2/10Frederick County Middle SchoolGrades: 6-8Distance: 9.2 mi
- 6/10James Wood High SchoolGrades: 9-12Distance: 9.4 mi
Schools provided by the listing agent
- Elementary: Indian Hollow
- Middle: Frederick County
- High: Sherando
- District: Frederick County Public Schools
Source: Bright MLS. This data may not be complete. We recommend contacting the local school district to confirm school assignments for this home.

Get pre-qualified for a loan
At Zillow Home Loans, we can pre-qualify you in as little as 5 minutes with no impact to your credit score.An equal housing lender. NMLS #10287.

