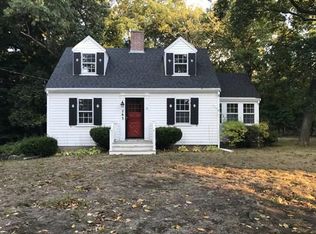Sold for $680,000
$680,000
279 Gannett Rd, Scituate, MA 02066
3beds
1,800sqft
Single Family Residence
Built in 1973
0.95 Acres Lot
$-- Zestimate®
$378/sqft
$3,401 Estimated rent
Home value
Not available
Estimated sales range
Not available
$3,401/mo
Zestimate® history
Loading...
Owner options
Explore your selling options
What's special
Spectacular views of the ever changing Gulf River, salt marsh & wildlife highlight this comfortable mid century split level home... Conveniently located just outside of North Scituate village & just a 12 min walk to the North Scituate train station, the house is nicely situated well off the main road with much privacy. A family room with open dining area is the heart of the home with vaulted ceiling & walls of glass for great light & views from sunrise to sunset. A flexible floor plan offers many options for 3+ bedroom layout - incl a home office & space for active living both upstairs & down. Game/media room with wood stove & MBR in lower level offers good potential for expansion or possible inlaw suite. Retreat setting.... Kayak from the backyard to reversing falls of Cohasset & Class 3 rapids or ride bikes to nearby Minot beach for swim & sun... Easy access to Scituate harbor shops, restaurants & marinas,.Summer better than others..& vacation year round!!
Zillow last checked: 8 hours ago
Listing updated: May 30, 2024 at 06:19am
Listed by:
Elizabeth Charlton 781-738-5598,
Conway - Marshfield 781-837-2877
Bought with:
Kevin Lewis
Compass
Source: MLS PIN,MLS#: 73179385
Facts & features
Interior
Bedrooms & bathrooms
- Bedrooms: 3
- Bathrooms: 2
- Full bathrooms: 2
Primary bedroom
- Features: Closet, Flooring - Hardwood
- Level: First
- Area: 126
- Dimensions: 9 x 14
Bedroom 2
- Features: Closet, Flooring - Hardwood
- Level: First
- Area: 132
- Dimensions: 11 x 12
Bedroom 3
- Features: Closet, Flooring - Marble, French Doors, Remodeled
- Level: Basement
- Area: 231
- Dimensions: 11 x 21
Bedroom 4
- Features: Flooring - Hardwood
- Level: First
- Area: 132
- Dimensions: 11 x 12
Dining room
- Features: Open Floorplan
- Level: First
Family room
- Features: Skylight, Cathedral Ceiling(s), Balcony / Deck, Exterior Access
- Level: Main,First
- Area: 256
- Dimensions: 16 x 16
Kitchen
- Features: Dining Area, Countertops - Stone/Granite/Solid, Breakfast Bar / Nook, Cabinets - Upgraded, Recessed Lighting, Remodeled, Stainless Steel Appliances, Gas Stove
- Level: Main,First
- Area: 200
- Dimensions: 10 x 20
Living room
- Features: Flooring - Hardwood, Window(s) - Picture, Open Floorplan, Recessed Lighting
- Level: Main,First
- Area: 308
- Dimensions: 14 x 22
Office
- Level: Basement
Heating
- Baseboard, Electric Baseboard, Natural Gas, Wood Stove
Cooling
- Window Unit(s)
Appliances
- Included: Gas Water Heater, Dishwasher, Microwave, Refrigerator, Washer, Dryer
Features
- Home Office, Play Room, Internet Available - Broadband
- Flooring: Wood, Tile, Laminate, Hardwood, Flooring - Wall to Wall Carpet
- Basement: Full,Finished,Interior Entry
- Has fireplace: No
Interior area
- Total structure area: 1,800
- Total interior livable area: 1,800 sqft
Property
Parking
- Total spaces: 4
- Parking features: Shared Driveway, Off Street
- Uncovered spaces: 4
Features
- Patio & porch: Deck
- Exterior features: Deck, Garden
- Has view: Yes
- View description: Scenic View(s), Water, Creek/Stream, Marsh, River
- Has water view: Yes
- Water view: Creek/Stream,Marsh,River,Water
- Waterfront features: Waterfront, Navigable Water, River, Access, Marsh, Ocean, Walk to, 1/2 to 1 Mile To Beach
Lot
- Size: 0.95 Acres
- Features: Wooded, Flood Plain, Marsh
Details
- Parcel number: 1163569
- Zoning: res
Construction
Type & style
- Home type: SingleFamily
- Architectural style: Raised Ranch,Mid-Century Modern
- Property subtype: Single Family Residence
Materials
- Frame
- Foundation: Concrete Perimeter
- Roof: Shingle
Condition
- Year built: 1973
Utilities & green energy
- Electric: 220 Volts
- Sewer: Private Sewer
- Water: Public
- Utilities for property: for Gas Range, for Gas Oven
Community & neighborhood
Community
- Community features: Public Transportation, Shopping, Walk/Jog Trails, Conservation Area, Marina, T-Station
Location
- Region: Scituate
- Subdivision: Gulf River Association
Price history
| Date | Event | Price |
|---|---|---|
| 5/29/2024 | Sold | $680,000-1.4%$378/sqft |
Source: MLS PIN #73179385 Report a problem | ||
| 5/6/2024 | Contingent | $690,000$383/sqft |
Source: MLS PIN #73179385 Report a problem | ||
| 12/11/2023 | Price change | $690,000-1.4%$383/sqft |
Source: MLS PIN #73179385 Report a problem | ||
| 11/10/2023 | Listed for sale | $700,000+218.2%$389/sqft |
Source: MLS PIN #73179385 Report a problem | ||
| 8/13/1998 | Sold | $220,000$122/sqft |
Source: Public Record Report a problem | ||
Public tax history
| Year | Property taxes | Tax assessment |
|---|---|---|
| 2025 | $6,392 +0.4% | $639,800 +4.1% |
| 2024 | $6,367 -0.6% | $614,600 +6.8% |
| 2023 | $6,404 -3.8% | $575,400 +9% |
Find assessor info on the county website
Neighborhood: 02066
Nearby schools
GreatSchools rating
- 8/10Hatherly Elementary SchoolGrades: K-5Distance: 0.9 mi
- 7/10Gates Intermediate SchoolGrades: 6-8Distance: 1.7 mi
- 8/10Scituate High SchoolGrades: 9-12Distance: 1.5 mi
Schools provided by the listing agent
- Elementary: Hatherly
- Middle: Gates
- High: Scituate Hs
Source: MLS PIN. This data may not be complete. We recommend contacting the local school district to confirm school assignments for this home.
Get pre-qualified for a loan
At Zillow Home Loans, we can pre-qualify you in as little as 5 minutes with no impact to your credit score.An equal housing lender. NMLS #10287.
