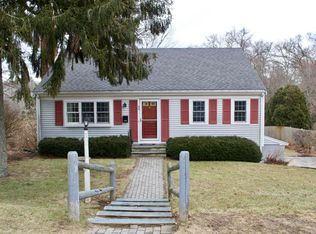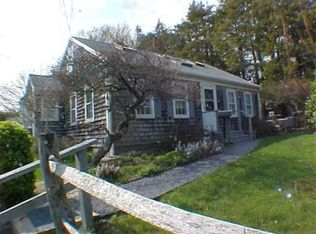Sited on a corner lot, this four-bedroom/two-bath home features a one bedroom/one bath apartment that is recognized by the Town of Falmouth as an accessory apartment. The main level of the home has a large front to back room that includes the living room with wood-burning fireplace and dining area with access through sliders to the deck overlooking the backyard. There are two bedrooms and one bath on the main level, and the second floor has two bedrooms and one bath. The property is conveniently located across from the Coonamessett Inn for easy dining. Proximity to Main Street for shopping and dining, along with the income producing accessory apartment with private entry, make this a very desirable property. Dont miss this one!
This property is off market, which means it's not currently listed for sale or rent on Zillow. This may be different from what's available on other websites or public sources.


