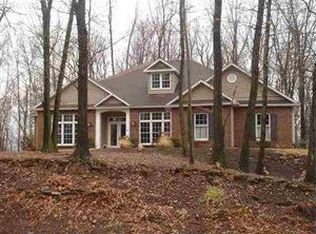Peaceful, park-like setting for this 3 BR, 2.5 BA chalet style home with completely finished basement and convenience of one-level living. The open floor plan with beautiful family room has a vaulted wood plank ceiling w/skylights, gorgeous floor to ceiling stone fireplace, a wall of windows for an abundance of natural light and opens to spacious kitchen. Kitchen features an island with seating, a gas cooktop with oven below. Plenty of cabinets for storage, granite countertop, stainless appliances and dining area. Adjacent to kitchen is sunroom heated with choice of pellet or gas stove (fireplace) for year-round enjoyment to watch the seasons as they change around you! Main bedroom has private bath with whirlpool tub, separate shower and door to access the side deck. Upstairs loft (3rd bedroom) has balcony that overlooks the family room. Completely finished cozy lower level with 5 separate rooms (2 living areas, a playroom, laundry area and office/hobby area) and also incudes a 1/2 bath. Recently installed is new wood-look vinyl plank flooring in family room, hall and main level bedrooms, freshly painted throughout, some new faucets. Enjoy the wraparound deck and lush landscaping around the home. The vinyl shaker siding is easy maintenance - it's NOT wood! 2 car garage, large driveway - this is tranquility at its best!
This property is off market, which means it's not currently listed for sale or rent on Zillow. This may be different from what's available on other websites or public sources.
