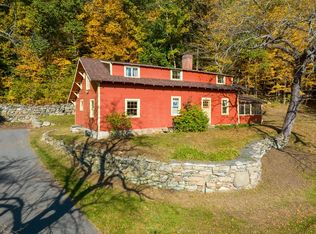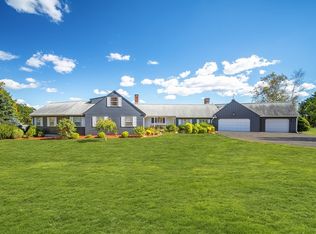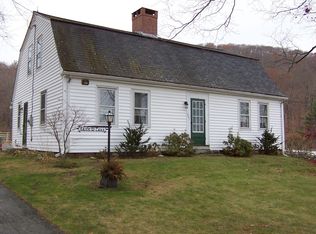Sold for $417,500
$417,500
279 North Rd, Hampden, MA 01036
3beds
1,400sqft
Single Family Residence
Built in 1979
1.84 Acres Lot
$420,900 Zestimate®
$298/sqft
$2,958 Estimated rent
Home value
$420,900
$383,000 - $463,000
$2,958/mo
Zestimate® history
Loading...
Owner options
Explore your selling options
What's special
Welcome to this inviting 3-bedroom, 3-bath ranch that blends comfort, style, and functionality. Step inside to find gleaming hardwood floors and not one, but two fireplaces—a cozy focal point in the living room and a welcoming retreat in the finished basement complete with an insert. Your private main bedroom suite offers a true escape with its own bath, while the enclosed porch extends your living space and is perfect for relaxing year-round. Thoughtful touches like premium Graber window treatments add both beauty and practicality throughout. Car enthusiasts and hobbyists will appreciate the two-car under-house garage, as well as the impressive 20' x 20' outbuilding featuring a concrete pad, 15-amp electric, and a brand-new roof—ideal for storage, a workshop, or creative projects. This home truly delivers comfort, charm, and extra space to fit your lifestyle.
Zillow last checked: 8 hours ago
Listing updated: October 18, 2025 at 01:53pm
Listed by:
The Pioneer Group 413-221-9981,
NextHome Elite Realty 413-391-1969,
Donald Thompson 413-221-9981
Bought with:
Petrina Hahn
Real Broker MA, LLC
Source: MLS PIN,MLS#: 73397703
Facts & features
Interior
Bedrooms & bathrooms
- Bedrooms: 3
- Bathrooms: 3
- Full bathrooms: 3
Primary bedroom
- Features: Bathroom - 3/4, Flooring - Wall to Wall Carpet
- Level: First
Bedroom 2
- Features: Flooring - Wood
- Level: First
Bedroom 3
- Features: Flooring - Wood
- Level: First
Bathroom 1
- Features: Bathroom - Full, Bathroom - With Tub & Shower, Flooring - Stone/Ceramic Tile
- Level: First
Bathroom 2
- Features: Bathroom - 3/4, Bathroom - With Shower Stall, Flooring - Stone/Ceramic Tile
- Level: First
Bathroom 3
- Features: Bathroom - 3/4, Bathroom - With Shower Stall, Flooring - Vinyl
- Level: Basement
Dining room
- Features: Flooring - Hardwood
- Level: Main,First
Family room
- Features: Flooring - Wall to Wall Carpet
- Level: Basement
Kitchen
- Features: Flooring - Stone/Ceramic Tile
- Level: First
Living room
- Features: Flooring - Hardwood, Window(s) - Bay/Bow/Box
- Level: Main,First
Heating
- Baseboard, Oil
Cooling
- None
Appliances
- Included: Water Heater, Range, Refrigerator
- Laundry: In Basement, Electric Dryer Hookup, Washer Hookup
Features
- Internet Available - Broadband
- Flooring: Wood
- Basement: Full,Partially Finished,Interior Entry,Garage Access,Concrete
- Number of fireplaces: 1
- Fireplace features: Living Room
Interior area
- Total structure area: 1,400
- Total interior livable area: 1,400 sqft
- Finished area above ground: 1,400
- Finished area below ground: 700
Property
Parking
- Total spaces: 8
- Parking features: Attached, Under, Garage Door Opener, Paved Drive, Off Street, Paved
- Attached garage spaces: 2
- Uncovered spaces: 6
Features
- Patio & porch: Porch - Enclosed, Patio
- Exterior features: Porch - Enclosed, Patio, Storage
Lot
- Size: 1.84 Acres
- Features: Wooded, Sloped
Details
- Parcel number: M:0023 B:0046 L:0,3411020
- Zoning: R6
Construction
Type & style
- Home type: SingleFamily
- Architectural style: Ranch
- Property subtype: Single Family Residence
Materials
- Frame
- Foundation: Concrete Perimeter
- Roof: Shingle
Condition
- Year built: 1979
Utilities & green energy
- Electric: 110 Volts, Circuit Breakers
- Sewer: Private Sewer
- Water: Private
- Utilities for property: for Electric Dryer, Washer Hookup
Community & neighborhood
Location
- Region: Hampden
Other
Other facts
- Road surface type: Paved
Price history
| Date | Event | Price |
|---|---|---|
| 10/16/2025 | Sold | $417,500-1.8%$298/sqft |
Source: MLS PIN #73397703 Report a problem | ||
| 10/4/2025 | Pending sale | $425,000$304/sqft |
Source: | ||
| 8/14/2025 | Listed for sale | $425,000$304/sqft |
Source: MLS PIN #73397703 Report a problem | ||
| 8/2/2025 | Listing removed | $425,000$304/sqft |
Source: MLS PIN #73397703 Report a problem | ||
| 7/3/2025 | Listed for sale | $425,000+147.1%$304/sqft |
Source: MLS PIN #73397703 Report a problem | ||
Public tax history
| Year | Property taxes | Tax assessment |
|---|---|---|
| 2025 | $5,915 +3.8% | $392,000 +7.7% |
| 2024 | $5,699 +1.5% | $363,900 +9.3% |
| 2023 | $5,614 +4.3% | $332,800 +15.7% |
Find assessor info on the county website
Neighborhood: 01036
Nearby schools
GreatSchools rating
- 7/10Green Meadows Elementary SchoolGrades: PK-8Distance: 1.1 mi
- 8/10Minnechaug Regional High SchoolGrades: 9-12Distance: 2.6 mi
Get pre-qualified for a loan
At Zillow Home Loans, we can pre-qualify you in as little as 5 minutes with no impact to your credit score.An equal housing lender. NMLS #10287.
Sell for more on Zillow
Get a Zillow Showcase℠ listing at no additional cost and you could sell for .
$420,900
2% more+$8,418
With Zillow Showcase(estimated)$429,318


