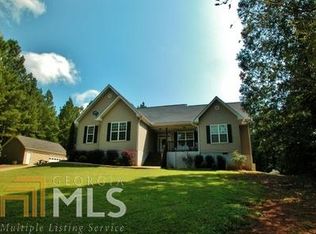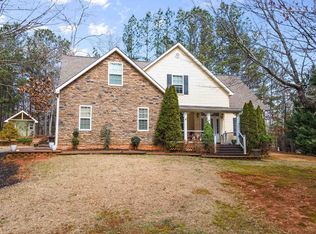Closed
$390,000
279 Old Cherokee Rd, Cleveland, GA 30528
2beds
1,750sqft
Single Family Residence
Built in 2005
2.37 Acres Lot
$389,100 Zestimate®
$223/sqft
$2,130 Estimated rent
Home value
$389,100
Estimated sales range
Not available
$2,130/mo
Zestimate® history
Loading...
Owner options
Explore your selling options
What's special
Country ranch in the woods perfect for entertaining! 2B/2BA w/ bonus room and stepless entry to main level! Main level showcases open kitchen with brand new custom island, SS appliance package, large walk-in pantry/laundry room with tons of storage for anything you can imagine! Custom cabinetry over washer and dryer area that is removable. LR has vaulted ceilings and fireplace with gas logs. Large primary suite has double walk-in closets, jetted tub and large step-in shower w/ seat. Room to expand in the full unfinished spic'n'span clean basement stubbed with extra bath. Custom constructed tub storage system stays with home located in basement. Private setting with long driveway from road and home sits on a hilltop. Wooded backyard for privacy. New back deck, NEW ROOF, new water heater! Heated and cooled storage room inside garage has electric already installed for generator hook up! Trailwaves for highspeed internet already installed at home! Great location in the country but Gainesville is a short 30 minute drive south! This house is a winner in so many ways!
Zillow last checked: 8 hours ago
Listing updated: May 05, 2025 at 05:33am
Listed by:
Kristy Bennett 770-519-3631,
The Norton Agency
Bought with:
James Allison, 356156
Leading Edge Real Estate LLC
Source: GAMLS,MLS#: 10407310
Facts & features
Interior
Bedrooms & bathrooms
- Bedrooms: 2
- Bathrooms: 2
- Full bathrooms: 2
- Main level bathrooms: 2
- Main level bedrooms: 2
Kitchen
- Features: Kitchen Island, Pantry, Walk-in Pantry
Heating
- Central, Electric, Heat Pump
Cooling
- Central Air, Electric, Heat Pump
Appliances
- Included: Dishwasher, Electric Water Heater, Microwave, Oven/Range (Combo), Refrigerator, Stainless Steel Appliance(s)
- Laundry: Other
Features
- Master On Main Level, Separate Shower, Soaking Tub, Tray Ceiling(s), Walk-In Closet(s)
- Flooring: Laminate
- Basement: Bath/Stubbed,Concrete,Daylight,Exterior Entry,Full,Interior Entry,Unfinished
- Number of fireplaces: 1
- Fireplace features: Factory Built, Gas Log, Living Room
Interior area
- Total structure area: 1,750
- Total interior livable area: 1,750 sqft
- Finished area above ground: 1,750
- Finished area below ground: 0
Property
Parking
- Total spaces: 2
- Parking features: Attached, Garage, Garage Door Opener, Kitchen Level
- Has attached garage: Yes
Accessibility
- Accessibility features: Accessible Entrance
Features
- Levels: One
- Stories: 1
- Patio & porch: Deck, Porch
- Has private pool: Yes
- Pool features: Above Ground
Lot
- Size: 2.37 Acres
- Features: Level, Sloped
Details
- Parcel number: 079 122
Construction
Type & style
- Home type: SingleFamily
- Architectural style: Ranch
- Property subtype: Single Family Residence
Materials
- Vinyl Siding
- Roof: Composition
Condition
- Resale
- New construction: No
- Year built: 2005
Utilities & green energy
- Electric: 220 Volts, Generator
- Sewer: Septic Tank
- Water: Shared Well, Well
- Utilities for property: Electricity Available, High Speed Internet, Underground Utilities
Community & neighborhood
Community
- Community features: None
Location
- Region: Cleveland
- Subdivision: Cedar Creek
Other
Other facts
- Listing agreement: Exclusive Right To Sell
- Listing terms: Cash,Conventional,FHA,USDA Loan,VA Loan
Price history
| Date | Event | Price |
|---|---|---|
| 4/30/2025 | Sold | $390,000-2.5%$223/sqft |
Source: | ||
| 3/6/2025 | Pending sale | $399,900$229/sqft |
Source: | ||
| 12/21/2024 | Listed for sale | $399,900$229/sqft |
Source: | ||
| 11/21/2024 | Pending sale | $399,900$229/sqft |
Source: | ||
| 11/7/2024 | Listed for sale | $399,900+210%$229/sqft |
Source: | ||
Public tax history
| Year | Property taxes | Tax assessment |
|---|---|---|
| 2025 | $2,405 -1.3% | $154,648 |
| 2024 | $2,437 +35.9% | $154,648 +30.1% |
| 2023 | $1,793 -15.3% | $118,860 +13.9% |
Find assessor info on the county website
Neighborhood: 30528
Nearby schools
GreatSchools rating
- 5/10Mossy Creek Elemetary SchoolGrades: PK-5Distance: 5.5 mi
- 5/10White County Middle SchoolGrades: 6-8Distance: 8.3 mi
- 8/10White County High SchoolGrades: 9-12Distance: 10.1 mi
Schools provided by the listing agent
- Elementary: Mossy Creek
- Middle: White County
- High: White County
Source: GAMLS. This data may not be complete. We recommend contacting the local school district to confirm school assignments for this home.
Get a cash offer in 3 minutes
Find out how much your home could sell for in as little as 3 minutes with a no-obligation cash offer.
Estimated market value$389,100
Get a cash offer in 3 minutes
Find out how much your home could sell for in as little as 3 minutes with a no-obligation cash offer.
Estimated market value
$389,100

