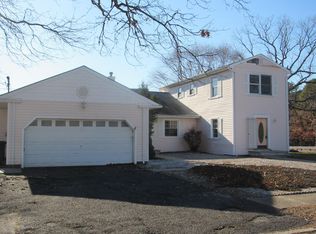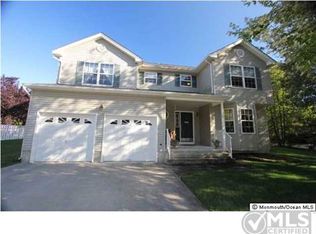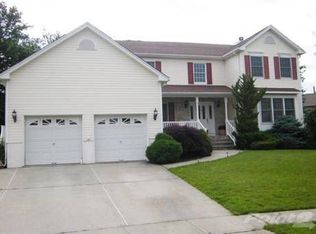Sold for $750,000
$750,000
279 Old Squan Road, Brick, NJ 08724
4beds
2,600sqft
Single Family Residence
Built in 2001
9,583.2 Square Feet Lot
$758,600 Zestimate®
$288/sqft
$3,887 Estimated rent
Home value
$758,600
$683,000 - $842,000
$3,887/mo
Zestimate® history
Loading...
Owner options
Explore your selling options
What's special
CLEMENTINE ESTATES! Discover this spacious 2,600 sq. ft. 4-bedroom, 2.5-bath home designed for comfort and style that has been loved and well taken care of by its current owners. The 1st floor with 9'ceilings features a gourmet kitchen w granite countertops, stainless steel appliances, and a touch faucet, perfect for home chefs! The family room includes a wood-burning stone fireplace and tinted windows for privacy. Hardwood floors, custom window treatments and a central vacuum system enhance convenience throughout. Upstairs you will find a luxurious master suite w vaulted ceilings, a walk-in closet, a spa-like bath, and new motorized blinds. A BONUS ROOM off the 4th bedroom with skylights offers versatility, while the DEN can serve as an office—or even a bar! Step outside to a professionally landscaped yard with a heated in-ground saltwater pool (BRAND NEW heater, pump, sand filter, and salt cell as of July 2025-a $10,000 upgrade!), a grilling station, a deck with an awning, a shed, and a flagstone patio. A sprinkler system fed by a private well provides easy lawn maintenance, and a security system ensures peace of mind. Additional features include a 2-car garage with a workbench area, a generator hookup, and two attics for extra storage.Conveniently located just 8 minutes from beaches and GSP, this home blends luxury, practicality, and a prime location. Schedule your showing today--this one won't last!
Zillow last checked: 8 hours ago
Listing updated: October 24, 2025 at 01:17pm
Listed by:
Evan Vieira 732-245-2061,
Keller Williams Shore Properties
Bought with:
Kate Jahns, 1112578
EXP Realty
Source: MoreMLS,MLS#: 22527190
Facts & features
Interior
Bedrooms & bathrooms
- Bedrooms: 4
- Bathrooms: 3
- Full bathrooms: 2
- 1/2 bathrooms: 1
Bedroom
- Area: 116.6
- Dimensions: 11 x 10.6
Bedroom
- Area: 132
- Dimensions: 12 x 11
Bedroom
- Area: 260
- Dimensions: 26 x 10
Bathroom
- Description: Half
- Area: 18
- Dimensions: 6 x 3
Bathroom
- Description: Full
- Area: 55
- Dimensions: 11 x 5
Other
- Area: 255
- Dimensions: 17 x 15
Other
- Area: 150
- Dimensions: 15 x 10
Dining room
- Area: 192
- Dimensions: 16 x 12
Family room
- Area: 255
- Dimensions: 17 x 15
Foyer
- Area: 60.5
- Dimensions: 11 x 5.5
Kitchen
- Area: 345.6
- Dimensions: 21.6 x 16
Laundry
- Area: 140
- Dimensions: 14 x 10
Living room
- Area: 195
- Dimensions: 15 x 13
Heating
- Natural Gas, Forced Air, 2 Zoned Heat
Cooling
- 2 Zoned AC
Features
- Ceilings - 9Ft+ 1st Flr, Center Hall, Dec Molding, Recessed Lighting
- Flooring: Ceramic Tile, Wood
- Basement: Crawl Space
- Attic: Pull Down Stairs
- Number of fireplaces: 1
Interior area
- Total structure area: 2,600
- Total interior livable area: 2,600 sqft
Property
Parking
- Total spaces: 2
- Parking features: Concrete, Double Wide Drive, Driveway, Off Street, Oversized, Workshop in Garage
- Attached garage spaces: 2
- Has uncovered spaces: Yes
Features
- Stories: 2
- Exterior features: Lighting
- Has private pool: Yes
- Pool features: Fenced, Heated, In Ground, Pool Equipment, Salt Water, Vinyl
- Fencing: Fenced Area
Lot
- Size: 9,583 sqft
Details
- Parcel number: 07010580100015
- Zoning description: Single Family
Construction
Type & style
- Home type: SingleFamily
- Architectural style: Custom,Colonial
- Property subtype: Single Family Residence
Materials
- Roof: Timberline
Condition
- Year built: 2001
Utilities & green energy
- Sewer: Public Sewer
Community & neighborhood
Security
- Security features: Security System
Location
- Region: Brick
- Subdivision: Clementine Est
Price history
| Date | Event | Price |
|---|---|---|
| 10/24/2025 | Sold | $750,000-5.6%$288/sqft |
Source: | ||
| 10/5/2025 | Pending sale | $794,900$306/sqft |
Source: | ||
| 9/17/2025 | Price change | $794,900-0.6%$306/sqft |
Source: | ||
| 9/8/2025 | Listed for sale | $799,900$308/sqft |
Source: | ||
| 9/7/2025 | Listing removed | -- |
Source: Owner Report a problem | ||
Public tax history
| Year | Property taxes | Tax assessment |
|---|---|---|
| 2023 | $9,508 +2.1% | $389,500 |
| 2022 | $9,309 | $389,500 |
| 2021 | $9,309 +3.1% | $389,500 |
Find assessor info on the county website
Neighborhood: Arrowhead Village
Nearby schools
GreatSchools rating
- 7/10Midstreams Elementary SchoolGrades: K-5Distance: 0.9 mi
- 7/10Veterans Mem Middle SchoolGrades: 6-8Distance: 0.5 mi
- 3/10Brick Twp Memorial High SchoolGrades: 9-12Distance: 2 mi
Get a cash offer in 3 minutes
Find out how much your home could sell for in as little as 3 minutes with a no-obligation cash offer.
Estimated market value$758,600
Get a cash offer in 3 minutes
Find out how much your home could sell for in as little as 3 minutes with a no-obligation cash offer.
Estimated market value
$758,600


