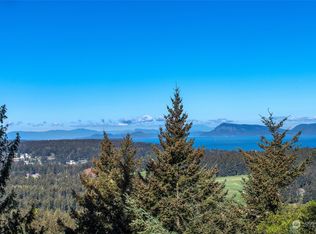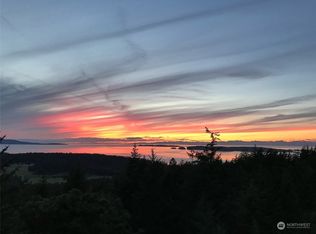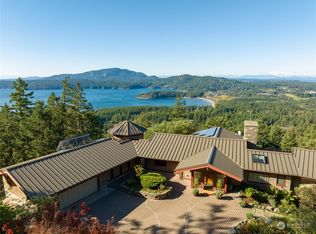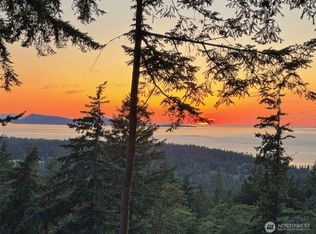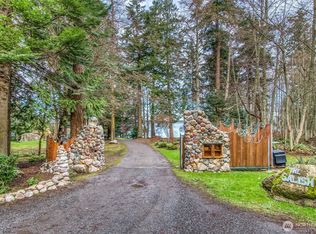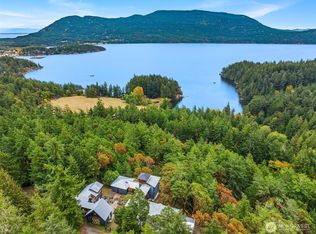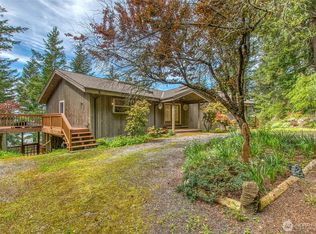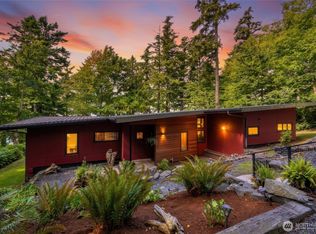Dreamy Orcas Island estate offers tranquility, yet only minutes to Eastsound. Custom home with finishes of exceptional quality, such as metal tile roof, copper-wrapped rafter tails & in-floor radiant heat & cooling. Primary bedroom offers sweeping Bay & territorial views. Interior spaces with high ceilings & extensive wood detailing. Kitchen opens to great room for relaxed island living. 3 bedrooms, 2.75 bathrooms & additional unfinished space on the lower level. Located on Buck Mountain w/appx. 4.99 acres with madrona & cedar adding a feeling of privacy. Some of seller's plans, such as a large stone "waterfall" hardscape remain unfinished, yet it's easy to envision the dream. Private road leads to plenty of parking for guests.
Pending inspection
Listed by:
Carol A. Cattle,
Windermere Real Estate Whatcom,
Greg White,
Windermere RE Orcas Island
Price cut: $75K (1/9)
$1,200,000
279 Parker Reef Road, Orcas Island, WA 98245
3beds
4,258sqft
Est.:
Single Family Residence
Built in 2000
4.99 Acres Lot
$1,181,400 Zestimate®
$282/sqft
$54/mo HOA
What's special
High ceilingsMetal tile roofCopper-wrapped rafter tails
- 158 days |
- 1,731 |
- 60 |
Likely to sell faster than
Zillow last checked: 8 hours ago
Listing updated: 8 hours ago
Listed by:
Carol A. Cattle,
Windermere Real Estate Whatcom,
Greg White,
Windermere RE Orcas Island
Source: NWMLS,MLS#: 2421511
Facts & features
Interior
Bedrooms & bathrooms
- Bedrooms: 3
- Bathrooms: 3
- Full bathrooms: 2
- 3/4 bathrooms: 1
- Main level bathrooms: 2
- Main level bedrooms: 2
Bedroom
- Level: Main
Bedroom
- Level: Main
Bathroom full
- Level: Main
Bathroom three quarter
- Level: Main
Dining room
- Level: Main
Entry hall
- Level: Main
Great room
- Level: Main
Kitchen with eating space
- Level: Main
Utility room
- Level: Main
Heating
- Fireplace, Radiant, Propane, See Remarks
Cooling
- Radiant
Appliances
- Included: Dishwasher(s), Dryer(s), Refrigerator(s), Stove(s)/Range(s), Washer(s), Water Heater: Propane, Water Heater Location: Shop/basement
Features
- Bath Off Primary, Ceiling Fan(s), Dining Room, Walk-In Pantry
- Flooring: Concrete, Slate, Carpet
- Doors: French Doors
- Windows: Double Pane/Storm Window, Skylight(s)
- Basement: Daylight,Unfinished
- Number of fireplaces: 1
- Fireplace features: Gas, See Remarks, Main Level: 1, Fireplace
Interior area
- Total structure area: 4,258
- Total interior livable area: 4,258 sqft
Property
Parking
- Parking features: Driveway
Features
- Levels: One and One Half
- Stories: 1
- Entry location: Main
- Patio & porch: Bath Off Primary, Ceiling Fan(s), Double Pane/Storm Window, Dining Room, Fireplace, French Doors, Skylight(s), Vaulted Ceiling(s), Walk-In Closet(s), Walk-In Pantry, Water Heater
- Has view: Yes
- View description: Mountain(s), See Remarks, Sound, Territorial
- Has water view: Yes
- Water view: Sound
Lot
- Size: 4.99 Acres
- Features: Secluded, Deck, Gated Entry, Outbuildings, Shop
- Topography: Level,Sloped,Terraces
- Residential vegetation: Wooded
Details
- Parcel number: 171823012000
- Zoning: SFR
- Zoning description: Jurisdiction: County
- Special conditions: See Remarks
- Other equipment: Leased Equipment: No
Construction
Type & style
- Home type: SingleFamily
- Architectural style: Northwest Contemporary
- Property subtype: Single Family Residence
Materials
- Log, Wood Siding
- Foundation: Poured Concrete
- Roof: Metal,See Remarks,Tile
Condition
- Good
- Year built: 2000
Utilities & green energy
- Electric: Company: OPALCO
- Sewer: Septic Tank, Company: Septic
- Water: Community, See Remarks, Company: Well
- Utilities for property: Orcas Online
Community & HOA
Community
- Features: CCRs, Trail(s)
- Subdivision: Eastsound
HOA
- Services included: Road Maintenance, Snow Removal
- HOA fee: $647 annually
Location
- Region: Eastsound
Financial & listing details
- Price per square foot: $282/sqft
- Tax assessed value: $1,838,690
- Annual tax amount: $10,665
- Date on market: 8/14/2025
- Cumulative days on market: 159 days
- Listing terms: Cash Out,Conventional
- Inclusions: Dishwasher(s), Dryer(s), Leased Equipment, Refrigerator(s), Stove(s)/Range(s), Washer(s)
Estimated market value
$1,181,400
$1.12M - $1.24M
$4,457/mo
Price history
Price history
| Date | Event | Price |
|---|---|---|
| 1/9/2026 | Price change | $1,200,000-5.9%$282/sqft |
Source: | ||
| 11/11/2025 | Price change | $1,275,000-3.8%$299/sqft |
Source: | ||
| 10/4/2025 | Price change | $1,325,000-10.2%$311/sqft |
Source: | ||
| 9/9/2025 | Price change | $1,475,000-10.6%$346/sqft |
Source: | ||
| 8/15/2025 | Listed for sale | $1,650,000$388/sqft |
Source: | ||
Public tax history
Public tax history
| Year | Property taxes | Tax assessment |
|---|---|---|
| 2024 | $10,665 -14.3% | $1,838,690 -21.1% |
| 2023 | $12,441 -1.8% | $2,329,400 +8.5% |
| 2022 | $12,672 | $2,146,440 |
Find assessor info on the county website
BuyAbility℠ payment
Est. payment
$6,917/mo
Principal & interest
$5873
Property taxes
$570
Other costs
$474
Climate risks
Neighborhood: 98245
Nearby schools
GreatSchools rating
- 5/10Orcas Island Elementary SchoolGrades: K-5Distance: 1.2 mi
- 5/10Orcas Island Middle SchoolGrades: 6-8Distance: 1.2 mi
- 8/10Orcas Island High SchoolGrades: 9-12Distance: 1.2 mi
Schools provided by the listing agent
- Middle: Orcas Isl Mid
- High: Orcas Isl High
Source: NWMLS. This data may not be complete. We recommend contacting the local school district to confirm school assignments for this home.
- Loading
