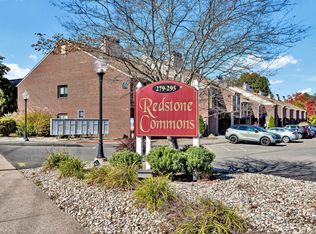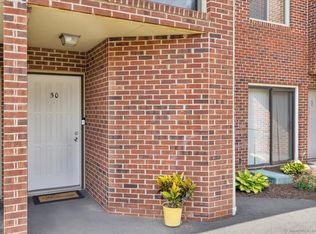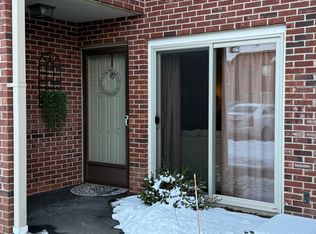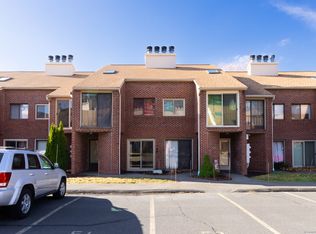Sold for $130,000
$130,000
279 Redstone Hill Road #61, Bristol, CT 06010
1beds
736sqft
Condominium
Built in 1981
-- sqft lot
$162,400 Zestimate®
$177/sqft
$1,340 Estimated rent
Home value
$162,400
$153,000 - $172,000
$1,340/mo
Zestimate® history
Loading...
Owner options
Explore your selling options
What's special
This charming 1BR, 1 BATH condo is move-in ready and offers a comfortable and stylish living space. Recently painted, this residence exudes a fresh and welcoming atmosphere from the moment you step inside. The spacious living room is a perfect retreat, featuring a cozy fireplace that adds warmth and character to the space. Sliders provide abundant natural light and access to a private outdoor area, perfect for enjoying your morning coffee or hosting intimate gatherings. The dining room seamlessly flows from the living room, creating an open and inviting atmosphere. The well-appointed kitchen is designed with both functionality and aesthetics in mind. It boasts modern appliances and ample counter and cabinet space, making meal preparation a breeze. The bedroom is a tranquil retreat with its own set of sliders, offering a serene escape and allowing you to enjoy the beauty of the outdoors from the comfort of your own space. With a spacious closet, this bedroom provides plenty of storage for your wardrobe and personal items. Conveniently located close to commuter lots, Route 72, and the renowned ESPN headquarters, this condo is perfect for those who appreciate easy access to transportation and local amenities. Enjoy the benefits of a prime location while still savoring the peace and quiet of your new home. Don't miss the opportunity to make this move-in ready condo your own.
Zillow last checked: 8 hours ago
Listing updated: January 11, 2024 at 06:34am
Listed by:
The One Team At William Raveis Real Estate,
Amber Bova 860-801-3474,
William Raveis Real Estate 203-453-0391
Bought with:
Bryon Brelsford, RES.0823523
KW Legacy Partners
Source: Smart MLS,MLS#: 170606648
Facts & features
Interior
Bedrooms & bathrooms
- Bedrooms: 1
- Bathrooms: 1
- Full bathrooms: 1
Bedroom
- Features: Ceiling Fan(s), Sliders
- Level: Main
- Area: 136.73 Square Feet
- Dimensions: 12.1 x 11.3
Bathroom
- Features: Full Bath, Tub w/Shower, Tile Floor
- Level: Main
- Area: 65.45 Square Feet
- Dimensions: 7.7 x 8.5
Dining room
- Features: Ceiling Fan(s)
- Level: Main
- Area: 86.9 Square Feet
- Dimensions: 7.9 x 11
Kitchen
- Features: Tile Floor
- Level: Main
- Area: 48.88 Square Feet
- Dimensions: 6.11 x 8
Living room
- Features: Fireplace, Sliders, Laminate Floor
- Level: Main
- Area: 150.29 Square Feet
- Dimensions: 11.3 x 13.3
Heating
- Baseboard, Electric
Cooling
- Wall Unit(s)
Appliances
- Included: Oven/Range, Range Hood, Refrigerator, Dishwasher, Electric Water Heater, Water Heater
- Laundry: Main Level
Features
- Basement: None
- Attic: None
- Number of fireplaces: 1
Interior area
- Total structure area: 736
- Total interior livable area: 736 sqft
- Finished area above ground: 736
Property
Parking
- Parking features: Off Street, Parking Lot, Assigned
Features
- Stories: 1
- Patio & porch: Patio
Lot
- Features: Level
Details
- Parcel number: 479820
- Zoning: A
Construction
Type & style
- Home type: Condo
- Architectural style: Ranch
- Property subtype: Condominium
Materials
- Brick
Condition
- New construction: No
- Year built: 1981
Utilities & green energy
- Sewer: Public Sewer
- Water: Public
Community & neighborhood
Community
- Community features: Near Public Transport, Shopping/Mall
Location
- Region: Bristol
HOA & financial
HOA
- Has HOA: Yes
- HOA fee: $185 monthly
- Amenities included: Management
- Services included: Trash, Snow Removal
Price history
| Date | Event | Price |
|---|---|---|
| 1/10/2024 | Sold | $130,000+8.3%$177/sqft |
Source: | ||
| 12/8/2023 | Pending sale | $120,000$163/sqft |
Source: | ||
| 12/4/2023 | Listed for sale | $120,000+69%$163/sqft |
Source: | ||
| 4/27/2020 | Sold | $71,000-2.7%$96/sqft |
Source: | ||
| 3/19/2020 | Pending sale | $73,000$99/sqft |
Source: Tier 1 Real Estate #170241715 Report a problem | ||
Public tax history
| Year | Property taxes | Tax assessment |
|---|---|---|
| 2025 | $2,190 +6% | $64,890 |
| 2024 | $2,067 +5% | $64,890 |
| 2023 | $1,969 +28% | $64,890 +61.8% |
Find assessor info on the county website
Neighborhood: 06010
Nearby schools
GreatSchools rating
- 5/10Greene-Hills SchoolGrades: PK-8Distance: 0.8 mi
- 4/10Bristol Central High SchoolGrades: 9-12Distance: 2.9 mi

Get pre-qualified for a loan
At Zillow Home Loans, we can pre-qualify you in as little as 5 minutes with no impact to your credit score.An equal housing lender. NMLS #10287.



