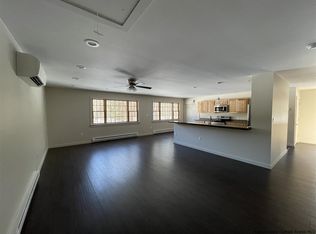Sold for $535,000
$535,000
279 Rio Dam Road, Glen Spey, NY 12737
3beds
1,707sqft
Single Family Residence, Residential
Built in 1987
3 Acres Lot
$550,200 Zestimate®
$313/sqft
$3,006 Estimated rent
Home value
$550,200
Estimated sales range
Not available
$3,006/mo
Zestimate® history
Loading...
Owner options
Explore your selling options
What's special
A long driveway takes you to this enchanted and unique house sitting on 3 acres of leveled property, with private trail to walk and view the rock formation right in your backyard. Take a meditative walk through the labyrinth and take a breath of fresh air in nature. Open concept design with beams of light coming from over-sized windows and skylights throughout the house. Cathedral ceilings with mezzanine overlooking the living room, wood burning fireplace in the center of the house adds a cozy ambiance during the winter months. Wood floors, granite counter top, renovated bathrooms, additional 120 sqft screened sunroom and spacious porch for relaxing outdoors. Nearby to the Rio Dam Lake perfect for bird watching or kayaking, Hawks Nest look out, Delaware River and historic Port Jervis. Mountain water from the well, ready to drink right from the tap. Perfect choice for your forever home or weekend getaway! Just 2 hrs away from NYC, or accessible by train. Borders with NJ & PA. Additional Information: ParkingFeatures:3 Car Detached,
Zillow last checked: 8 hours ago
Listing updated: December 07, 2024 at 03:23pm
Listed by:
Mariola Jedynasty 646-523-0611,
Belvedere Partners Corp 646-523-0611
Bought with:
Mariola Jedynasty, 31ZA1020629
Belvedere Partners Corp
William Golan, 10401341382
Compass Greater NY, LLC
Source: OneKey® MLS,MLS#: H6320615
Facts & features
Interior
Bedrooms & bathrooms
- Bedrooms: 3
- Bathrooms: 2
- Full bathrooms: 2
Heating
- Electric, Wood, Baseboard
Cooling
- Wall/Window Unit(s)
Appliances
- Included: Stainless Steel Appliance(s), Electric Water Heater, Convection Oven, Cooktop, Dishwasher, Dryer, ENERGY STAR Qualified Appliances, Washer, Wine Refrigerator
Features
- Ceiling Fan(s), Chandelier, First Floor Bedroom, First Floor Full Bath, Cathedral Ceiling(s), Eat-in Kitchen, Formal Dining, Granite Counters, High Speed Internet, Open Kitchen, Pantry
- Flooring: Hardwood
- Windows: Screens, Oversized Windows, Skylight(s)
- Basement: Crawl Space
- Attic: Pull Stairs
Interior area
- Total structure area: 1,707
- Total interior livable area: 1,707 sqft
Property
Parking
- Total spaces: 3
- Parking features: Detached, Driveway, Garage, Garage Door Opener
- Garage spaces: 3
- Has uncovered spaces: Yes
Features
- Levels: Two
- Stories: 2
- Patio & porch: Patio, Porch, Terrace, Wrap Around
- Exterior features: Gas Grill, Mailbox
Lot
- Size: 3 Acres
- Features: Views, Level, Wooded
Details
- Parcel number: 483800.012.0000001004.006/0000
Construction
Type & style
- Home type: SingleFamily
- Architectural style: Contemporary
- Property subtype: Single Family Residence, Residential
Materials
- Wood Siding
Condition
- Year built: 1987
Utilities & green energy
- Sewer: Septic Tank
- Utilities for property: Trash Collection Private
Community & neighborhood
Location
- Region: Glen Spey
Other
Other facts
- Listing agreement: Exclusive Right To Sell
Price history
| Date | Event | Price |
|---|---|---|
| 11/8/2024 | Sold | $535,000+1.9%$313/sqft |
Source: | ||
| 8/30/2024 | Pending sale | $525,000$308/sqft |
Source: | ||
| 8/8/2024 | Listed for sale | $525,000+200%$308/sqft |
Source: | ||
| 12/10/2018 | Sold | $175,000-7.4%$103/sqft |
Source: | ||
| 10/1/2018 | Pending sale | $189,000$111/sqft |
Source: CENTURY 21 Geba Realty #4840008 Report a problem | ||
Public tax history
| Year | Property taxes | Tax assessment |
|---|---|---|
| 2024 | -- | $209,300 |
| 2023 | -- | $209,300 |
| 2022 | -- | $209,300 |
Find assessor info on the county website
Neighborhood: 12737
Nearby schools
GreatSchools rating
- 6/10George Ross Mackenzie Elementary SchoolGrades: PK-6Distance: 3 mi
- 6/10Eldred Junior Senior High SchoolGrades: 7-12Distance: 7.3 mi
Schools provided by the listing agent
- Elementary: George Ross Mackenzie Elem Sch
- Middle: Eldred Junior-Senior High School
- High: Eldred Junior-Senior High School
Source: OneKey® MLS. This data may not be complete. We recommend contacting the local school district to confirm school assignments for this home.
