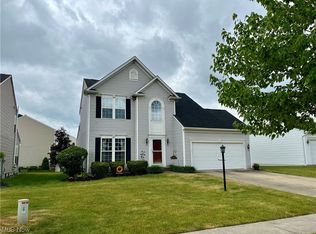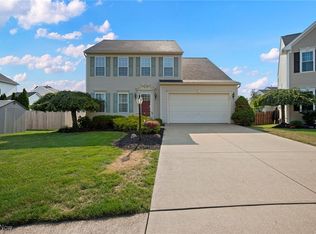Sold for $351,000
$351,000
279 Sandstone Ridge Way, Berea, OH 44017
3beds
2,888sqft
Single Family Residence
Built in 2005
7,405.2 Square Feet Lot
$376,100 Zestimate®
$122/sqft
$3,199 Estimated rent
Home value
$376,100
$357,000 - $395,000
$3,199/mo
Zestimate® history
Loading...
Owner options
Explore your selling options
What's special
Welcome HOME! Meticulously maintained 3 bedroom, 3 and a half bath Colonial in Berea. Open floorplan, freshly painted. Updated kitchen (2018) with granite countertops, tiled backsplash, stainless appliances that remain. Bright morning room with a wall of windows. Gas log fireplace in living room, formal dining room, half bath and laundry room (washer/dryer stay) finish off the first floor. Upstairs are three generous sized bedrooms and two full bathrooms. The primary bedroom offers an in-suite bathroom with double sinks and a garden tub; a large walk-in closet. The basement has over 700 sq ft of finished space, including a bonus room and a full bath. Home also offers a sprinkler system and security system. Other upgrades include hot water tank (2019), Sump pump with battery backup (2019).
Zillow last checked: 8 hours ago
Listing updated: September 26, 2023 at 08:18am
Listed by:
Katy Sopko kathleensopko@howardhanna.com(440)773-7652,
Howard Hanna
Bought with:
Ed Huck, 390263
Keller Williams Citywide
Michele Juda, 2023000816
Keller Williams Citywide
Source: MLS Now,MLS#: 4484785Originating MLS: Akron Cleveland Association of REALTORS
Facts & features
Interior
Bedrooms & bathrooms
- Bedrooms: 3
- Bathrooms: 4
- Full bathrooms: 3
- 1/2 bathrooms: 1
Primary bedroom
- Description: Flooring: Carpet
- Level: Second
- Dimensions: 17.00 x 14.00
Bedroom
- Description: Flooring: Carpet
- Level: Second
- Dimensions: 13.00 x 9.00
Bedroom
- Description: Flooring: Carpet
- Level: Second
- Dimensions: 13.00 x 12.00
Family room
- Description: Flooring: Carpet
- Features: Fireplace, Window Treatments
- Level: First
- Dimensions: 16.00 x 14.00
Kitchen
- Description: Flooring: Luxury Vinyl Tile
- Level: First
- Dimensions: 16.00 x 12.00
Living room
- Description: Flooring: Carpet
- Features: Window Treatments
- Level: First
- Dimensions: 14.00 x 13.00
Other
- Level: Basement
- Dimensions: 12.00 x 10.00
Recreation
- Description: Flooring: Carpet
- Level: Basement
- Dimensions: 34.00 x 18.00
Sitting room
- Description: Flooring: Luxury Vinyl Tile
- Level: First
- Dimensions: 15.00 x 10.00
Workshop
- Level: Basement
- Dimensions: 19.00 x 11.00
Heating
- Forced Air, Gas
Cooling
- Central Air
Appliances
- Included: Dryer, Dishwasher, Disposal, Microwave, Range, Refrigerator, Washer
Features
- Basement: Full,Partially Finished,Sump Pump
- Number of fireplaces: 1
Interior area
- Total structure area: 2,888
- Total interior livable area: 2,888 sqft
- Finished area above ground: 2,108
- Finished area below ground: 780
Property
Parking
- Parking features: Electricity, Garage, Garage Door Opener, Paved
- Garage spaces: 2
Accessibility
- Accessibility features: None
Features
- Levels: Two
- Stories: 2
- Patio & porch: Patio
Lot
- Size: 7,405 sqft
- Dimensions: 63 x 120
Details
- Parcel number: 36145066
Construction
Type & style
- Home type: SingleFamily
- Architectural style: Colonial
- Property subtype: Single Family Residence
Materials
- Vinyl Siding
- Roof: Asphalt,Fiberglass
Condition
- Year built: 2005
Utilities & green energy
- Water: Public
Community & neighborhood
Security
- Security features: Security System, Smoke Detector(s)
Community
- Community features: Playground
Location
- Region: Berea
HOA & financial
HOA
- Has HOA: Yes
- HOA fee: $225 annually
- Services included: Other
- Association name: Sandstone Ridge
Other
Other facts
- Listing agreement: Exclusive Right To Sell
- Listing terms: Cash,Conventional,FHA,VA Loan
Price history
| Date | Event | Price |
|---|---|---|
| 9/26/2023 | Sold | $351,000+2.4%$122/sqft |
Source: MLS Now #4484785 Report a problem | ||
| 8/27/2023 | Pending sale | $342,900$119/sqft |
Source: MLS Now #4484785 Report a problem | ||
| 8/24/2023 | Listed for sale | $342,900+504.2%$119/sqft |
Source: MLS Now #4484785 Report a problem | ||
| 2/22/2019 | Sold | $56,750-73.5%$20/sqft |
Source: Public Record Report a problem | ||
| 6/13/2005 | Sold | $214,140+446.9%$74/sqft |
Source: Public Record Report a problem | ||
Public tax history
| Year | Property taxes | Tax assessment |
|---|---|---|
| 2024 | $6,500 +12.1% | $114,630 +33.5% |
| 2023 | $5,799 | $85,860 |
| 2022 | -- | $85,860 |
Find assessor info on the county website
Neighborhood: 44017
Nearby schools
GreatSchools rating
- 7/10Falls-Lenox Primary Elementary SchoolGrades: 1-3Distance: 1.6 mi
- 6/10Olmsted Falls Middle SchoolGrades: 6-8Distance: 2.7 mi
- 9/10Olmsted Falls High SchoolGrades: 9-12Distance: 2.3 mi
Schools provided by the listing agent
- District: Berea CSD - 1804
Source: MLS Now. This data may not be complete. We recommend contacting the local school district to confirm school assignments for this home.
Get a cash offer in 3 minutes
Find out how much your home could sell for in as little as 3 minutes with a no-obligation cash offer.
Estimated market value
$376,100

