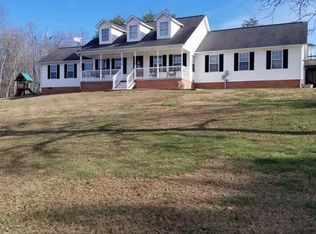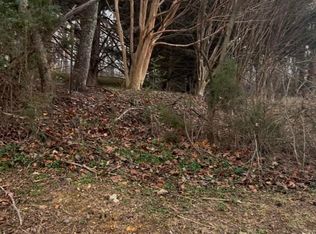Southern country charm in the shadows of the Cumberland Mountains. Grand white-columned home on large lot. Hand scraped hardwood floors; Quality cabinets in big open kitchen w/solid surface counters & stainless appliances. Bay window dining room. Huge master bedroom w/well-appointed en suite bath & walk-in closet. 2 more bedrooms, 2nd full bath, and laundry room w/half bath on main level. Extra bedroom w/fireplace plus family room w/exercise nook downstairs. Cool & refreshing in-ground pool also takes advantage of mountain views; deck plus covered back and front porches. 2 car attached garage plus 2 car detached garage/workshop. If you desire a truly gracious home, this classic is for you.
This property is off market, which means it's not currently listed for sale or rent on Zillow. This may be different from what's available on other websites or public sources.


