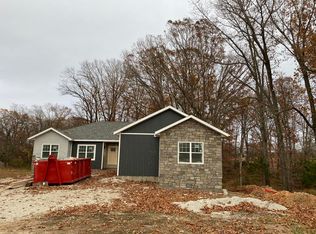Closed
Price Unknown
279 Three Pines Circle, Reeds Spring, MO 65737
3beds
2,192sqft
Single Family Residence
Built in 2020
0.25 Acres Lot
$380,400 Zestimate®
$--/sqft
$2,359 Estimated rent
Home value
$380,400
$361,000 - $399,000
$2,359/mo
Zestimate® history
Loading...
Owner options
Explore your selling options
What's special
Original Owners, Custom Built, Showcase Top to Bottom. 3 Bedrooms, 2 Bathrooms, Fireplace, Granite Countertops & Island, 10' Ceilings, Crown Molding, Oversized 3 Car Garage, Pantry, Professionally Landscaped, Sprinkler System, Water Filter System (no salt), Whirlpool Appliances, All Custom Cabinets, Covered Patio. Must See! Won't Last. Custom Window Shades, Spice Drawers, & Built Ins.
Zillow last checked: 8 hours ago
Listing updated: September 29, 2025 at 07:54am
Listed by:
Jim Strong 417-337-4311,
ReeceNichols - Branson
Bought with:
Jim Strong, 1999128941
ReeceNichols - Branson
Source: SOMOMLS,MLS#: 60300970
Facts & features
Interior
Bedrooms & bathrooms
- Bedrooms: 3
- Bathrooms: 2
- Full bathrooms: 2
Primary bedroom
- Area: 212.8
- Dimensions: 16 x 13.3
Bedroom 2
- Area: 145.77
- Dimensions: 11.3 x 12.9
Bedroom 3
- Area: 133.2
- Dimensions: 11.1 x 12
Primary bathroom
- Area: 78.96
- Dimensions: 8.4 x 9.4
Bathroom full
- Area: 94.16
- Dimensions: 10.7 x 8.8
Entry hall
- Description: entry closet 7x2.1
- Area: 107.44
- Dimensions: 15.8 x 6.8
Garage
- Area: 680.4
- Dimensions: 31.5 x 21.6
Other
- Area: 378.95
- Dimensions: 26.5 x 14.3
Living room
- Area: 278.8
- Dimensions: 16.4 x 17
Other
- Description: Pantry
- Area: 12.88
- Dimensions: 2.3 x 5.6
Patio
- Area: 96.12
- Dimensions: 10.8 x 8.9
Porch
- Area: 163
- Dimensions: 16.3 x 10
Utility room
- Area: 49.02
- Dimensions: 8.6 x 5.7
Heating
- Heat Pump, Propane
Cooling
- Heat Pump
Appliances
- Included: Dishwasher, Built-In Electric Oven, Free-Standing Electric Oven, Dryer, Washer, Microwave, Water Softener Owned, Refrigerator, Electric Water Heater, Disposal
- Laundry: Main Level, W/D Hookup
Features
- Internet - Cable, Crown Molding, Granite Counters, High Ceilings, Walk-In Closet(s), Walk-in Shower, High Speed Internet
- Flooring: Carpet, Laminate
- Doors: Storm Door(s)
- Windows: Shutters, Double Pane Windows, Blinds
- Has basement: No
- Attic: Pull Down Stairs
- Has fireplace: Yes
- Fireplace features: Tile, Propane
Interior area
- Total structure area: 2,192
- Total interior livable area: 2,192 sqft
- Finished area above ground: 2,192
- Finished area below ground: 0
Property
Parking
- Total spaces: 3
- Parking features: Parking Pad, Additional Parking, Oversized, Garage Faces Front, Driveway
- Attached garage spaces: 3
- Has uncovered spaces: Yes
Features
- Levels: One
- Stories: 1
- Patio & porch: Patio, Covered
- Exterior features: Rain Gutters, Cable Access
- Fencing: None
Lot
- Size: 0.25 Acres
- Features: Sprinklers In Front, Sprinklers In Rear, Level, Paved, Landscaped
Details
- Parcel number: 087.036000000005.051
Construction
Type & style
- Home type: SingleFamily
- Architectural style: Ranch
- Property subtype: Single Family Residence
Materials
- Stone, Vinyl Siding
- Foundation: Poured Concrete
- Roof: Composition
Condition
- Year built: 2020
Utilities & green energy
- Sewer: Public Sewer
- Water: Public, Freeze Proof Hydrant
Community & neighborhood
Security
- Security features: Carbon Monoxide Detector(s), Fire Alarm, Smoke Detector(s)
Location
- Region: Reeds Spring
- Subdivision: Three Pines Estates
Other
Other facts
- Listing terms: Cash,VA Loan,USDA/RD,FHA,Exchange,Conventional
- Road surface type: Asphalt, Concrete
Price history
| Date | Event | Price |
|---|---|---|
| 9/29/2025 | Sold | -- |
Source: | ||
| 8/20/2025 | Pending sale | $389,900$178/sqft |
Source: | ||
| 7/30/2025 | Listed for sale | $389,900$178/sqft |
Source: | ||
Public tax history
| Year | Property taxes | Tax assessment |
|---|---|---|
| 2024 | $2,032 +0.1% | $41,480 |
| 2023 | $2,029 +0.6% | $41,480 |
| 2022 | $2,018 -1.2% | $41,480 |
Find assessor info on the county website
Neighborhood: 65737
Nearby schools
GreatSchools rating
- 5/10Reeds Spring Intermediate SchoolGrades: 5-6Distance: 1.1 mi
- 3/10Reeds Spring Middle SchoolGrades: 7-8Distance: 1.3 mi
- 5/10Reeds Spring High SchoolGrades: 9-12Distance: 1.4 mi
Schools provided by the listing agent
- Elementary: Reeds Spring
- Middle: Reeds Spring
- High: Reeds Spring
Source: SOMOMLS. This data may not be complete. We recommend contacting the local school district to confirm school assignments for this home.
