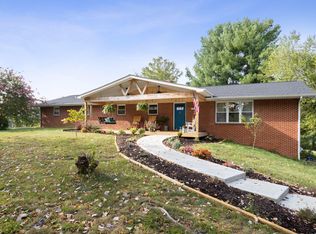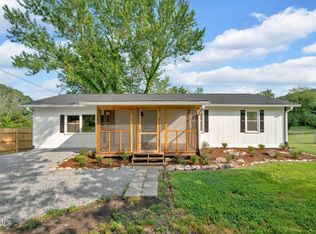Sold for $314,000
$314,000
279 W Ridge Rd, Jonesborough, TN 37659
3beds
1,606sqft
Single Family Residence, Residential, Manufactured Home
Built in 1975
1 Acres Lot
$319,500 Zestimate®
$196/sqft
$2,079 Estimated rent
Home value
$319,500
$265,000 - $387,000
$2,079/mo
Zestimate® history
Loading...
Owner options
Explore your selling options
What's special
Tucked away off the beautiful & quiet West Ridge Rd, sits this charming home that has been recently renovated and well maintained.
Inside you'll find that the owners have gone through the entire home and meticulously upgraded every feature that it has to offer. The windows, floors, doors, appliances, light fixtures & switches, bathrooms and garage door have all been recently upgraded. In addition, the owners have also added two custom closets in the master bedroom, a recessed Television system along with a fireplace feature in the living room and even had the drywall throughout the home upgraded. The home's efficiency is bolstered by having 2 separate HVAC systems & water heaters.
The home sits on a wonderful, square, one acre lot that is easy to mow and is ideal for many different applications even if it's just to sit and enjoy the mountain and farm views that surround it. The exterior offers plenty of room to relax and/or entertain with well built decking that wraps around from the front of the home (45'x10') to the rear (12'X22') and also has a private balcony that walks out from the master bedroom. Also outside is a well-kept garage, carport, 10'x20' building and a 12'x22' building that are perfect for extra storage, a shop, lawn & gardening storage or anything of the sort.
**Property is eligible for financing**
Zillow last checked: 8 hours ago
Listing updated: April 10, 2025 at 01:28pm
Listed by:
Dillon Hoyle 423-213-1535,
RE/MAX Preferred
Bought with:
Troix Tolley, 358234
Watkins Home Team
Source: TVRMLS,MLS#: 9970581
Facts & features
Interior
Bedrooms & bathrooms
- Bedrooms: 3
- Bathrooms: 2
- Full bathrooms: 2
Heating
- Central
Cooling
- Central Air
Appliances
- Included: Electric Range, Microwave, Range, Refrigerator
- Laundry: Electric Dryer Hookup, Washer Hookup
Features
- Built-in Features, Kitchen Island, Kitchen/Dining Combo
- Flooring: Luxury Vinyl
- Windows: Double Pane Windows, Insulated Windows
- Basement: Crawl Space
- Has fireplace: Yes
- Fireplace features: Living Room
Interior area
- Total structure area: 1,606
- Total interior livable area: 1,606 sqft
Property
Parking
- Total spaces: 3
- Parking features: Carport, Detached, Garage Door Opener
- Garage spaces: 1
- Carport spaces: 2
- Covered spaces: 3
Features
- Levels: One
- Stories: 1
- Patio & porch: Back, Covered, Front Porch
- Exterior features: Balcony
- Fencing: Back Yard
- Has view: Yes
- View description: Mountain(s)
Lot
- Size: 1 Acres
- Dimensions: 516' x 117' x 447' x 83'
- Topography: Cleared, Level, Rolling Slope
Details
- Additional structures: Garage(s), Outbuilding, Shed(s), Storage, Workshop
- Parcel number: 034 057.01
- Zoning: Residential
Construction
Type & style
- Home type: MobileManufactured
- Architectural style: See Remarks
- Property subtype: Single Family Residence, Residential, Manufactured Home
Materials
- Vinyl Siding
- Foundation: Block
- Roof: Metal
Condition
- Above Average,Updated/Remodeled
- New construction: No
- Year built: 1975
Utilities & green energy
- Sewer: Septic Tank
- Water: Public
- Utilities for property: Cable Available
Community & neighborhood
Location
- Region: Jonesborough
- Subdivision: Not In Subdivision
Other
Other facts
- Listing terms: Cash,Conventional,FHA,USDA Loan,VA Loan,Other
Price history
| Date | Event | Price |
|---|---|---|
| 4/10/2025 | Sold | $314,000-0.3%$196/sqft |
Source: TVRMLS #9970581 Report a problem | ||
| 3/6/2025 | Pending sale | $314,900$196/sqft |
Source: TVRMLS #9970581 Report a problem | ||
| 1/15/2025 | Price change | $314,9000%$196/sqft |
Source: TVRMLS #9970581 Report a problem | ||
| 11/20/2024 | Price change | $315,000-3.1%$196/sqft |
Source: TVRMLS #9970581 Report a problem | ||
| 11/5/2024 | Pending sale | $325,000$202/sqft |
Source: TVRMLS #9970581 Report a problem | ||
Public tax history
| Year | Property taxes | Tax assessment |
|---|---|---|
| 2024 | $497 +102.7% | $29,050 +154.8% |
| 2023 | $245 | $11,400 |
| 2022 | $245 | $11,400 |
Find assessor info on the county website
Neighborhood: 37659
Nearby schools
GreatSchools rating
- 6/10Sulphur Springs Elementary SchoolGrades: K-8Distance: 0.9 mi
- 6/10Daniel Boone High SchoolGrades: 9-12Distance: 4 mi
- 2/10Washington County Adult High SchoolGrades: 9-12Distance: 9.1 mi
Schools provided by the listing agent
- Elementary: Sulphur Springs
- Middle: Sulphur Springs
- High: Daniel Boone
Source: TVRMLS. This data may not be complete. We recommend contacting the local school district to confirm school assignments for this home.

