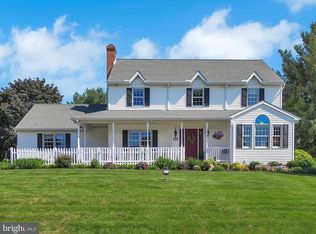Looking in Dallastown Schools? Put this home by Bridgewater Golf Course at the top of the list! You will not have to lift a finger because the owners have taken care of it all for you. You will quickly see that without a doubt, this is move-in ready with features galore! Just for starters it includes a 2-story foyer, 9 ft ceilings on the 1st floor, a butler's pantry between dining room and kitchen, a 1st floor office and laundry, not to mention the fully equipped kitchen that is perfectly accented with new pendant lighting and new plumbing fixtures. There is an abundance of granite counter top space, including the island! For ease and convenience, there is a comfortable dining area as well, however you have a choice of using a formal dining room for those special gatherings. As the new home owner, you will also discover that entertaining is easy in this home. Guests can spread out comfortably in the family room with fireplace, or enjoy the large rear deck with pergola. Another feature you can mark off of the check list is the large master suite with private bath and huge walk ins. Entire interior has been freshly painted. Also , newly installed carpeting & premium luxury vinyl tile flooring throughout the home, new lighting fixtures, new back splashes in kitchen & butler's pantry, and many more upgrades for you to enjoy. Ask your realtor for the list of recent upgrades! Additional living space is waiting for you on the lower level. Will include a 1 year home warranty and there is no HOA. Nothing left for you to do but move in!
This property is off market, which means it's not currently listed for sale or rent on Zillow. This may be different from what's available on other websites or public sources.

