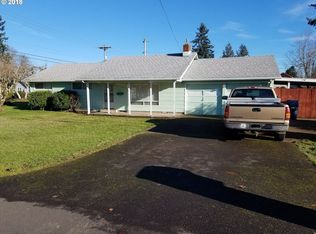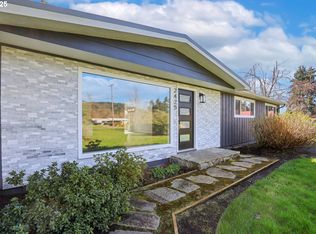Lovely Hayden Bridge home on a spacious .27 acre corner lot features 35x15 shop, 2 car garage and room to park your RV/boat in a covered area. 3 bedrooms, 1 and a half bathrooms, family room/dining room and large living room. Granite counters, gas cooking, refrigerator included, wood floors in the bedrooms, gas fireplace insert, large covered patio out back and retractable awning. Plenty of space to garden, fenced. Country feel in the city with shops, schools and freeway access nearby.
This property is off market, which means it's not currently listed for sale or rent on Zillow. This may be different from what's available on other websites or public sources.

