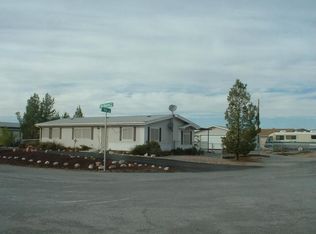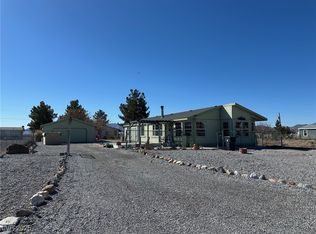3 bedroom 2 bath home with added bonus room not included in the sq. footage. Laminate wood flooring throughout, Fans in all bedrooms. upgraded blinds throughout, Bay windows, LED lights and cast quartz sink in kitchen. Solar screens throughout. Heat Pump A/C system and Swamp cooler. RV Garage and single car garage with additional workshop.
This property is off market, which means it's not currently listed for sale or rent on Zillow. This may be different from what's available on other websites or public sources.

