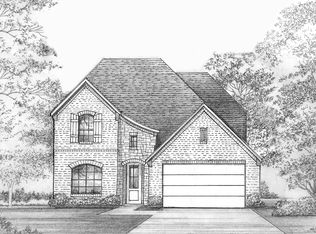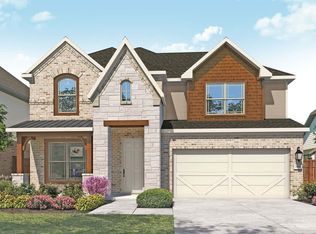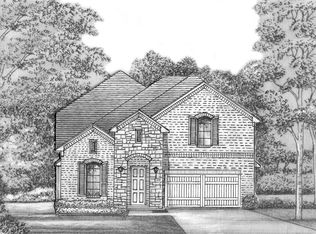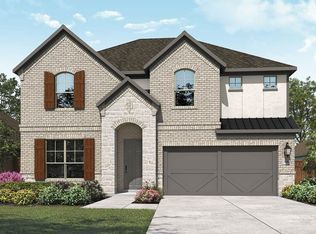Sold
Price Unknown
2790 Rotherham St, Prosper, TX 75078
5beds
2,995sqft
Single Family Residence
Built in 2023
6,969.6 Square Feet Lot
$719,200 Zestimate®
$--/sqft
$3,990 Estimated rent
Home value
$719,200
$683,000 - $755,000
$3,990/mo
Zestimate® history
Loading...
Owner options
Explore your selling options
What's special
What a find! 5 bedrooms in Prosper ISD. New, exquisite Shaddock construction with openness and high ceilings. Plenty of space outside as well. Enjoy the quality of life offered in prestigious Lakewood at Brookhollow along with cul de sac living, all with the pool just a short trip down the nearby walking trail.
Zillow last checked: 8 hours ago
Listing updated: October 26, 2023 at 01:55pm
Listed by:
Peter Shaddock 214-500-5222,
Hunter Dehn Realty 214-500-5222
Bought with:
Shitalben Patel
R2 Realty LLC
Source: NTREIS,MLS#: 20425964
Facts & features
Interior
Bedrooms & bathrooms
- Bedrooms: 5
- Bathrooms: 4
- Full bathrooms: 4
Primary bedroom
- Features: Dual Sinks, Garden Tub/Roman Tub, Separate Shower, Walk-In Closet(s)
- Level: First
- Dimensions: 16 x 13
Bedroom
- Level: First
- Dimensions: 12 x 11
Bedroom
- Level: Second
- Dimensions: 14 x 12
Bedroom
- Level: Second
- Dimensions: 14 x 13
Bedroom
- Level: Second
- Dimensions: 14 x 12
Dining room
- Level: First
- Dimensions: 18 x 12
Game room
- Level: Second
- Dimensions: 18 x 15
Kitchen
- Level: First
- Dimensions: 12 x 14
Living room
- Level: First
- Dimensions: 18 x 16
Office
- Level: First
- Dimensions: 12 x 11
Utility room
- Level: First
- Dimensions: 6 x 11
Heating
- Central, Natural Gas, Zoned
Cooling
- Central Air, Ceiling Fan(s), Electric, Zoned
Appliances
- Included: Dishwasher, Gas Cooktop, Disposal, Microwave, Vented Exhaust Fan
Features
- Decorative/Designer Lighting Fixtures, High Speed Internet, Smart Home, Vaulted Ceiling(s), Wired for Sound
- Flooring: Carpet, Ceramic Tile, Luxury Vinyl, Luxury VinylPlank, Wood
- Has basement: No
- Has fireplace: No
- Fireplace features: Gas Log, Heatilator, Masonry
Interior area
- Total interior livable area: 2,995 sqft
Property
Parking
- Total spaces: 2
- Parking features: Door-Multi, Garage, Garage Door Opener
- Attached garage spaces: 2
Features
- Levels: Two
- Stories: 2
- Patio & porch: Covered
- Exterior features: Rain Gutters
- Pool features: None
- Fencing: Wood
Lot
- Size: 6,969 sqft
- Dimensions: 55 x 130
- Features: Interior Lot, Landscaped
Details
- Parcel number: R1262000J04901
Construction
Type & style
- Home type: SingleFamily
- Architectural style: Traditional,Detached
- Property subtype: Single Family Residence
Materials
- Brick, Rock, Stone
- Foundation: Other
- Roof: Composition
Condition
- New construction: Yes
- Year built: 2023
Utilities & green energy
- Sewer: Public Sewer
- Water: Public
- Utilities for property: Sewer Available, Water Available
Green energy
- Energy efficient items: Appliances, HVAC, Windows
- Indoor air quality: Ventilation
- Water conservation: Low-Flow Fixtures
Community & neighborhood
Security
- Security features: Security System, Carbon Monoxide Detector(s), Smoke Detector(s), Security Lights
Community
- Community features: Curbs
Location
- Region: Prosper
- Subdivision: Lakewood at Brookhollow
HOA & financial
HOA
- Has HOA: Yes
- HOA fee: $1,350 annually
- Services included: All Facilities, Association Management, Maintenance Structure
- Association name: Vision Community Management
- Association phone: 972-612-2303
Other
Other facts
- Listing terms: Cash,Conventional,FHA
Price history
| Date | Event | Price |
|---|---|---|
| 10/14/2025 | Listing removed | $749,900$250/sqft |
Source: NTREIS #20982780 Report a problem | ||
| 6/27/2025 | Listed for sale | $749,900-9.7%$250/sqft |
Source: NTREIS #20982780 Report a problem | ||
| 10/26/2023 | Sold | -- |
Source: NTREIS #20425964 Report a problem | ||
| 9/26/2023 | Pending sale | $830,000$277/sqft |
Source: NTREIS #20425964 Report a problem | ||
| 6/6/2023 | Listed for sale | $830,000$277/sqft |
Source: Shaddock Homes Report a problem | ||
Public tax history
| Year | Property taxes | Tax assessment |
|---|---|---|
| 2025 | -- | $750,918 +10% |
| 2024 | $11,570 +426.4% | $682,653 +520.6% |
| 2023 | $2,198 | $110,000 |
Find assessor info on the county website
Neighborhood: 75078
Nearby schools
GreatSchools rating
- 8/10Cynthia A Cockrell Elementary SchoolGrades: PK-5Distance: 1.7 mi
- 9/10Lorene Rogers Middle SchoolGrades: 6-8Distance: 0.8 mi
- 8/10Rock Hill High SchoolGrades: 9-12Distance: 1.2 mi
Schools provided by the listing agent
- Elementary: Cynthia A Cockrell
- Middle: Lorene Rogers
- High: Walnut Grove
- District: Prosper ISD
Source: NTREIS. This data may not be complete. We recommend contacting the local school district to confirm school assignments for this home.
Get a cash offer in 3 minutes
Find out how much your home could sell for in as little as 3 minutes with a no-obligation cash offer.
Estimated market value$719,200
Get a cash offer in 3 minutes
Find out how much your home could sell for in as little as 3 minutes with a no-obligation cash offer.
Estimated market value
$719,200



