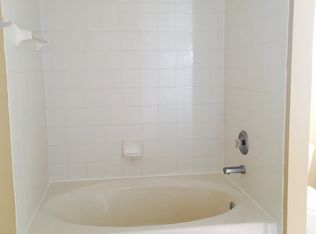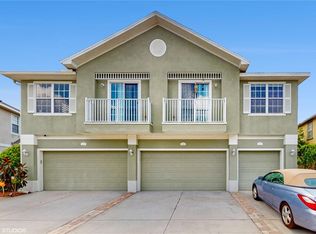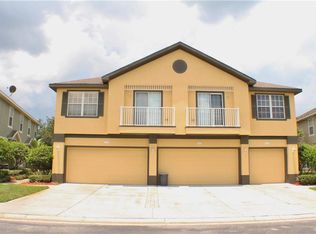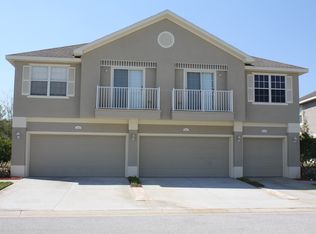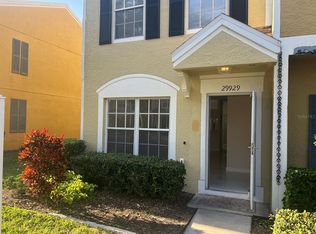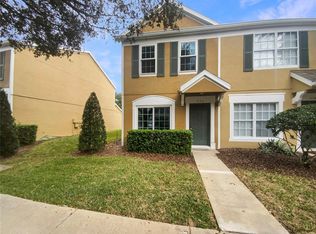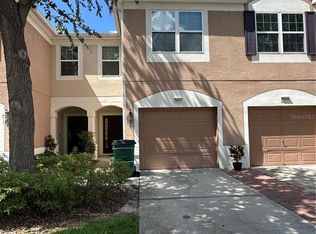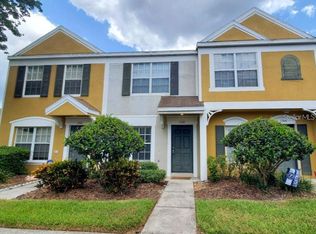THIS ADORABLE 2 BEDROOM 2 FULL BATH WELL KEPT TOWNHOUSE SITUATED IN A PRIVATE AND SMALL GATED COMMUNITY IN WESLEY CHAPEL AREA. ONE CAR GARAGE ON THE FIRST FLOOR AND THE LIVING AREA IS ON THE 2ND FLOOR. ALL APPLIANCES INCLUDING WASHER AND DRYER ARE INCLUDED IN THE SALE. KITCHEN HAS A BUILT-IN WORK AREA. THE SPACIOUS MASTER BEDROOM HAVE AN IN-SUITE BATHROOM WITH DOUBLE SINKS. THE OPEN DINNING AND LIVING ROOM HAVE TWO SLIDING DOORS TO THE BALCONIES. CENTRALLY LOCATED IN WESLEY CHAPEL, CLOSE TO I75, SHOPPING MALLS AND HOSPITALS. MOTIVATED SELLER **** PRICE REDUCED $20000.00 ****PROPERTY IS LEASED FOR A YEAR AND TENANTS CANNOT BE DISTURBED. IDEAL FOR A CASH FLOW FOR AN INVESTOR**** .***THE HOA INCLUDES BUILDING INSURANCE AND ROOF ***
For sale
Price cut: $900 (12/22)
$224,000
27901 Pleasure Ride Loop, Zephyrhills, FL 33544
2beds
1,176sqft
Est.:
Townhouse
Built in 2005
1,223 Square Feet Lot
$-- Zestimate®
$190/sqft
$407/mo HOA
What's special
One car garageBuilt-in work areaSpacious master bedroom
- 329 days |
- 316 |
- 15 |
Zillow last checked: 8 hours ago
Listing updated: December 22, 2025 at 02:44pm
Listing Provided by:
Justa Leon 813-690-1577,
NEW BEGINNING REALTY LLC 813-249-5932
Source: Stellar MLS,MLS#: TB8352264 Originating MLS: Suncoast Tampa
Originating MLS: Suncoast Tampa

Tour with a local agent
Facts & features
Interior
Bedrooms & bathrooms
- Bedrooms: 2
- Bathrooms: 2
- Full bathrooms: 2
Rooms
- Room types: Utility Room
Primary bedroom
- Features: En Suite Bathroom, Walk-In Closet(s)
- Level: Second
- Area: 195 Square Feet
- Dimensions: 15x13
Primary bathroom
- Features: Dual Sinks, Tub With Shower, Linen Closet
- Level: Second
- Area: 182 Square Feet
- Dimensions: 14x13
Kitchen
- Features: Storage Closet
- Level: Second
- Area: 104 Square Feet
- Dimensions: 13x8
Living room
- Level: Second
- Area: 210 Square Feet
- Dimensions: 15x14
Heating
- Central
Cooling
- Central Air
Appliances
- Included: Dishwasher, Disposal, Dryer, Electric Water Heater, Microwave, Range, Refrigerator, Washer
- Laundry: Laundry Closet
Features
- Ceiling Fan(s), High Ceilings, Living Room/Dining Room Combo, Open Floorplan, Solid Wood Cabinets, Vaulted Ceiling(s), Walk-In Closet(s)
- Flooring: Carpet, Ceramic Tile, Laminate
- Doors: Sliding Doors
- Has fireplace: No
- Common walls with other units/homes: End Unit
Interior area
- Total structure area: 1,403
- Total interior livable area: 1,176 sqft
Video & virtual tour
Property
Parking
- Total spaces: 1
- Parking features: Garage - Attached
- Attached garage spaces: 1
Features
- Levels: Two
- Stories: 2
- Exterior features: Balcony
Lot
- Size: 1,223 Square Feet
Details
- Parcel number: 192612009.0000.00091.0
- Zoning: MPUD
- Special conditions: None
Construction
Type & style
- Home type: Townhouse
- Property subtype: Townhouse
Materials
- Block, Stucco
- Foundation: Slab
- Roof: Shingle
Condition
- New construction: No
- Year built: 2005
Utilities & green energy
- Sewer: Public Sewer
- Water: Public
- Utilities for property: Electricity Connected, Sewer Connected, Water Connected
Community & HOA
Community
- Features: Buyer Approval Required, Deed Restrictions, Gated Community - No Guard, Pool
- Subdivision: SADDLE CREEK MANOR
HOA
- Has HOA: Yes
- Services included: Insurance, Maintenance Structure, Maintenance Grounds
- HOA fee: $407 monthly
- HOA name: xxx
- Pet fee: $0 monthly
Location
- Region: Zephyrhills
Financial & listing details
- Price per square foot: $190/sqft
- Tax assessed value: $218,686
- Annual tax amount: $3,487
- Date on market: 2/18/2025
- Cumulative days on market: 330 days
- Listing terms: Cash,Conventional
- Ownership: Fee Simple
- Total actual rent: 0
- Electric utility on property: Yes
- Road surface type: Asphalt
Estimated market value
Not available
Estimated sales range
Not available
$1,767/mo
Price history
Price history
| Date | Event | Price |
|---|---|---|
| 12/22/2025 | Price change | $224,000-0.4%$190/sqft |
Source: | ||
| 5/4/2025 | Price change | $224,900-8.2%$191/sqft |
Source: | ||
| 3/17/2025 | Price change | $244,900-2%$208/sqft |
Source: | ||
| 3/1/2025 | Listing removed | $1,800$2/sqft |
Source: Zillow Rentals Report a problem | ||
| 2/19/2025 | Listed for sale | $249,900+78.5%$213/sqft |
Source: | ||
Public tax history
Public tax history
| Year | Property taxes | Tax assessment |
|---|---|---|
| 2024 | $3,487 +8.3% | $218,686 +22.1% |
| 2023 | $3,221 +23.7% | $179,120 +10% |
| 2022 | $2,605 +14.4% | $162,840 +21% |
Find assessor info on the county website
BuyAbility℠ payment
Est. payment
$1,677/mo
Principal & interest
$869
HOA Fees
$407
Other costs
$401
Climate risks
Neighborhood: 33544
Nearby schools
GreatSchools rating
- 7/10Veterans Elementary SchoolGrades: PK-5Distance: 0.6 mi
- 5/10CYPRESS CREEK MIDDLE SCHOOL-0133Grades: 6-8Distance: 3.4 mi
- 5/10Cypress Creek High SchoolGrades: 9-12Distance: 3.7 mi
Schools provided by the listing agent
- Elementary: Veterans Elementary School
- Middle: Cypress Creek Middle School
- High: Cypress Creek High-PO
Source: Stellar MLS. This data may not be complete. We recommend contacting the local school district to confirm school assignments for this home.
- Loading
- Loading
