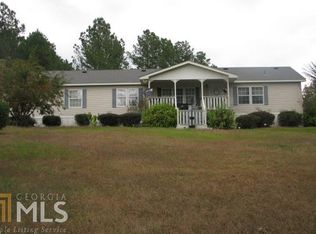Closed
$329,000
2791 Back Valley Rd, Lyerly, GA 30730
3beds
1,440sqft
Single Family Residence, Residential, Cabin
Built in 2010
6.89 Acres Lot
$328,300 Zestimate®
$228/sqft
$1,611 Estimated rent
Home value
$328,300
Estimated sales range
Not available
$1,611/mo
Zestimate® history
Loading...
Owner options
Explore your selling options
What's special
Come home to the mountains in Chattooga County. This rustic country home boasts an open floorplan with 3 bedrooms and 2 full baths. With 6 acres the possibilities are endless! You can spend fall and winter evenings in front of the wood stove, and spring and summer days on the wide front porch. This home is accessible with a wheelchair ramp and bathroom capabilities. The second dwelling is finished as an accessible apartment with a ramp to the accessible shower, a kitchen and open living spaces of approx. 572 sq.ft. This apartment has income-producing potential! Also out back you'll find a fish house/canning/preserving station building. Opportunity awaits with this special property. If you're ready to get away from the fast pace, come home to the mountains and this can be yours!
Zillow last checked: 8 hours ago
Listing updated: September 27, 2025 at 10:54pm
Listing Provided by:
Patti Everett,
Atlanta Communities Real Estate Brokerage 678-333-4126
Bought with:
NON-MLS NMLS
Non FMLS Member
Source: FMLS GA,MLS#: 7568811
Facts & features
Interior
Bedrooms & bathrooms
- Bedrooms: 3
- Bathrooms: 3
- Full bathrooms: 3
- Main level bathrooms: 3
- Main level bedrooms: 3
Primary bedroom
- Features: Master on Main, Split Bedroom Plan
- Level: Master on Main, Split Bedroom Plan
Bedroom
- Features: Master on Main, Split Bedroom Plan
Primary bathroom
- Features: Shower Only
Dining room
- Features: Open Concept
Kitchen
- Features: Breakfast Bar, Cabinets Other, Cabinets Stain, Country Kitchen
Heating
- Central, Electric
Cooling
- Ceiling Fan(s), Central Air
Appliances
- Included: Dishwasher, Electric Range, Refrigerator
- Laundry: Common Area
Features
- Other
- Flooring: Ceramic Tile, Hardwood
- Windows: Insulated Windows
- Basement: None
- Number of fireplaces: 1
- Fireplace features: Wood Burning Stove
- Common walls with other units/homes: No Common Walls
Interior area
- Total structure area: 1,440
- Total interior livable area: 1,440 sqft
- Finished area above ground: 1,440
- Finished area below ground: 0
Property
Parking
- Total spaces: 2
- Parking features: Detached, Garage
- Garage spaces: 2
Accessibility
- Accessibility features: Accessible Doors, Accessible Entrance, Accessible Approach with Ramp, Accessible Full Bath, Accessible Hallway(s)
Features
- Levels: One
- Stories: 1
- Patio & porch: Covered, Front Porch, Rear Porch, Wrap Around
- Exterior features: Garden, Private Yard, No Dock
- Pool features: None
- Spa features: None
- Fencing: None
- Has view: Yes
- View description: Mountain(s), Rural, Trees/Woods
- Waterfront features: None
- Body of water: None
Lot
- Size: 6.89 Acres
- Dimensions: 501 x 537 x 440 x 720
- Features: Back Yard, Mountain Frontage, Wooded, Front Yard
Details
- Additional structures: Garage(s), Shed(s), Second Residence, Workshop
- Parcel number: 0002000000005T02
- Other equipment: None
- Horse amenities: None
Construction
Type & style
- Home type: SingleFamily
- Architectural style: Country,Cabin,Rustic
- Property subtype: Single Family Residence, Residential, Cabin
Materials
- Wood Siding
- Foundation: Block
- Roof: Metal
Condition
- Updated/Remodeled
- New construction: No
- Year built: 2010
Utilities & green energy
- Electric: 110 Volts
- Sewer: Septic Tank
- Water: Public
- Utilities for property: Electricity Available, Natural Gas Available, Water Available
Green energy
- Energy efficient items: None
- Energy generation: None
Community & neighborhood
Security
- Security features: Smoke Detector(s)
Community
- Community features: None
Location
- Region: Lyerly
- Subdivision: None
Other
Other facts
- Listing terms: Conventional,Cash,USDA Loan,FHA,VA Loan
- Road surface type: Asphalt
Price history
| Date | Event | Price |
|---|---|---|
| 9/19/2025 | Sold | $329,000-5.7%$228/sqft |
Source: | ||
| 8/19/2025 | Pending sale | $349,000$242/sqft |
Source: | ||
| 8/6/2025 | Price change | $349,000-5.4%$242/sqft |
Source: | ||
| 7/10/2025 | Price change | $369,000-1.6%$256/sqft |
Source: | ||
| 5/28/2025 | Price change | $375,000-6%$260/sqft |
Source: | ||
Public tax history
| Year | Property taxes | Tax assessment |
|---|---|---|
| 2024 | $1,712 -6.6% | $92,976 |
| 2023 | $1,832 +27.1% | $92,976 +52.8% |
| 2022 | $1,441 +18.8% | $60,838 +34% |
Find assessor info on the county website
Neighborhood: 30730
Nearby schools
GreatSchools rating
- 4/10Lyerly Elementary SchoolGrades: PK-8Distance: 3 mi
- 6/10Chattooga High SchoolGrades: 9-12Distance: 8 mi
Schools provided by the listing agent
- Elementary: Lyerly
- Middle: Summerville
- High: Chattooga
Source: FMLS GA. This data may not be complete. We recommend contacting the local school district to confirm school assignments for this home.
Get pre-qualified for a loan
At Zillow Home Loans, we can pre-qualify you in as little as 5 minutes with no impact to your credit score.An equal housing lender. NMLS #10287.
