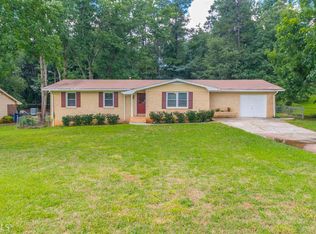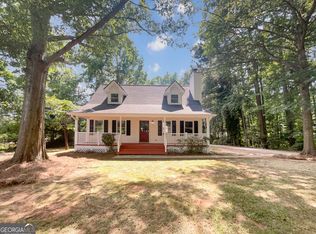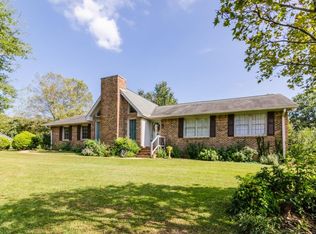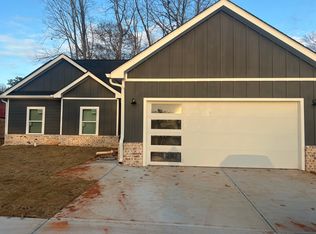BACK ON THE MARKET!!...Buyer's financing fell through. Hurry to see this home in the sought after Dacula school district with NO HOA. This property has a large front yard and large back yard...perfect for entertaining. Bathrooms have been updated and kitchen cabinets painted and updated with lots of counter space. Additional room off Family Room that can be used as an office, exercise area, or even an extra bedroom. Polybutylene pipes (blue pipes) have been replaced throughout the home. Home has been appraised and inspected. Seller is motivated!! 2021-06-14
This property is off market, which means it's not currently listed for sale or rent on Zillow. This may be different from what's available on other websites or public sources.



