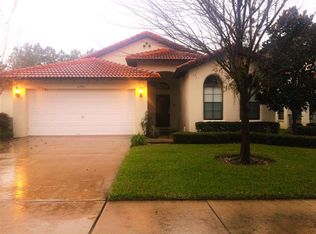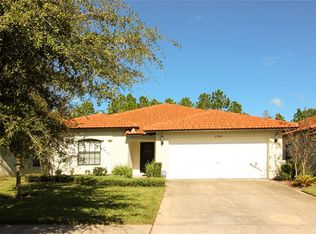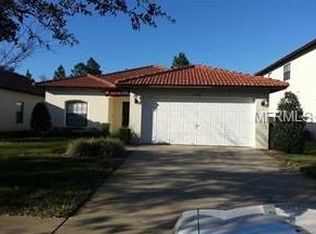Sold for $460,000
$460,000
2792 Roccella Ct, Kissimmee, FL 34747
4beds
2,140sqft
Single Family Residence
Built in 2007
6,229 Square Feet Lot
$456,800 Zestimate®
$215/sqft
$3,049 Estimated rent
Home value
$456,800
$416,000 - $502,000
$3,049/mo
Zestimate® history
Loading...
Owner options
Explore your selling options
What's special
Don’t miss this incredible opportunity to own a 4-bedroom, 2.5-bath home in the charming Tuscany community of Kissimmee—perfect as a primary residence or an investment property. Conveniently located near Highway 192 and Central Florida’s top theme parks, this home is also zoned for short-term rentals. Step inside this two-story home and be welcomed by an open-concept family room and eat-in kitchen. Sliding patio doors lead out to a private pool deck with serene conservation views—ideal for relaxing or entertaining. The first floor also features a half bath with direct pool access, a laundry room, and interior access to the garage. Upstairs, you’ll find four spacious bedrooms, including a master suite and a shared Jack-and-Jill bathroom connecting to bedroom two. Updated AC, Water heater, and pool heater. HOA fees include cable TV, internet, and phone services. Schedule your private showing today!
Zillow last checked: 8 hours ago
Listing updated: September 19, 2025 at 08:48am
Listing Provided by:
Marcia Abe 973-342-4491,
ALLIANCE REAL ESTATE GROUP 407-375-8680,
Long Nguyen 616-304-4754,
ALLIANCE REAL ESTATE GROUP
Bought with:
Brad Wallace, 3340716
WEMERT GROUP REALTY LLC
Source: Stellar MLS,MLS#: O6324915 Originating MLS: Orlando Regional
Originating MLS: Orlando Regional

Facts & features
Interior
Bedrooms & bathrooms
- Bedrooms: 4
- Bathrooms: 3
- Full bathrooms: 2
- 1/2 bathrooms: 1
Primary bedroom
- Features: Walk-In Closet(s)
- Level: Second
- Area: 255 Square Feet
- Dimensions: 17x15
Bedroom 2
- Features: Built-in Closet
- Level: Second
- Area: 121 Square Feet
- Dimensions: 11x11
Bedroom 3
- Features: Built-in Closet
- Level: Second
- Area: 225 Square Feet
- Dimensions: 15x15
Bedroom 4
- Features: Built-in Closet
- Level: Second
- Area: 143 Square Feet
- Dimensions: 13x11
Dining room
- Level: First
- Area: 88 Square Feet
- Dimensions: 11x8
Kitchen
- Level: First
- Area: 90 Square Feet
- Dimensions: 10x9
Living room
- Level: First
- Area: 360 Square Feet
- Dimensions: 20x18
Heating
- Central, Electric
Cooling
- Central Air
Appliances
- Included: None
- Laundry: Electric Dryer Hookup, Washer Hookup
Features
- Living Room/Dining Room Combo, Open Floorplan, PrimaryBedroom Upstairs
- Flooring: Carpet, Vinyl
- Doors: Sliding Doors
- Has fireplace: No
Interior area
- Total structure area: 2,730
- Total interior livable area: 2,140 sqft
Property
Parking
- Total spaces: 2
- Parking features: Garage - Attached
- Attached garage spaces: 2
Features
- Levels: Two
- Stories: 2
- Exterior features: Irrigation System
- Has private pool: Yes
- Pool features: Gunite, In Ground
- Spa features: In Ground
Lot
- Size: 6,229 sqft
- Dimensions: 50 x 125
Details
- Parcel number: 062527545900010370
- Zoning: PMUD
- Special conditions: None
Construction
Type & style
- Home type: SingleFamily
- Property subtype: Single Family Residence
Materials
- Block, Stucco
- Foundation: Slab
- Roof: Tile
Condition
- Completed
- New construction: No
- Year built: 2007
Utilities & green energy
- Sewer: Public Sewer
- Water: Public
- Utilities for property: Cable Connected, Electricity Connected, Sewer Connected, Water Connected
Community & neighborhood
Location
- Region: Kissimmee
- Subdivision: WESTSIDE
HOA & financial
HOA
- Has HOA: Yes
- HOA fee: $257 monthly
- Services included: Cable TV, Internet
- Association name: Sutherland Management
- Association phone: 407-774-7262
- Second association name: Westside Master Association
Other fees
- Pet fee: $0 monthly
Other financial information
- Total actual rent: 0
Other
Other facts
- Listing terms: Cash,Conventional,FHA,VA Loan
- Ownership: Fee Simple
- Road surface type: Asphalt
Price history
| Date | Event | Price |
|---|---|---|
| 9/18/2025 | Sold | $460,000+2.2%$215/sqft |
Source: | ||
| 8/13/2025 | Pending sale | $450,000$210/sqft |
Source: | ||
| 7/11/2025 | Listed for sale | $450,000-7.2%$210/sqft |
Source: | ||
| 7/8/2025 | Listing removed | $2,850$1/sqft |
Source: Zillow Rentals Report a problem | ||
| 6/18/2025 | Listed for rent | $2,850-5%$1/sqft |
Source: Zillow Rentals Report a problem | ||
Public tax history
| Year | Property taxes | Tax assessment |
|---|---|---|
| 2024 | $6,840 +0.9% | $384,100 +2% |
| 2023 | $6,779 +27.3% | $376,700 +18% |
| 2022 | $5,327 +12.7% | $319,300 +37.6% |
Find assessor info on the county website
Neighborhood: 34747
Nearby schools
GreatSchools rating
- 5/10Westside K-8 SchoolGrades: PK-8Distance: 0.7 mi
- 5/10Celebration High SchoolGrades: 9-12Distance: 5.4 mi
Get a cash offer in 3 minutes
Find out how much your home could sell for in as little as 3 minutes with a no-obligation cash offer.
Estimated market value
$456,800


