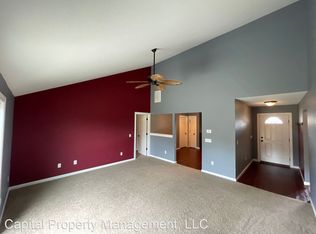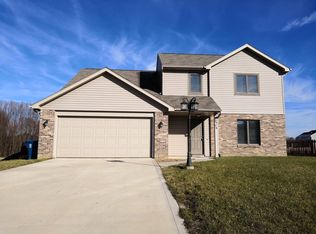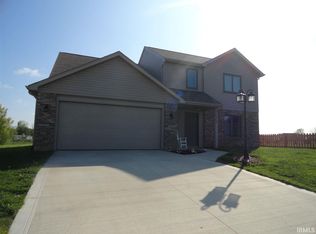Closed
$236,000
2792 Stonecrop Rd, Huntertown, IN 46748
3beds
1,203sqft
Single Family Residence
Built in 2012
8,712 Square Feet Lot
$226,500 Zestimate®
$--/sqft
$1,708 Estimated rent
Home value
$226,500
$208,000 - $242,000
$1,708/mo
Zestimate® history
Loading...
Owner options
Explore your selling options
What's special
This home is ready and waiting for its new owner. Nestled on a quiet cul-de-sac, this ranch style home has 3 bedrooms, 2 full baths and is move-in ready. Located in the highly desirable NWAC school system you are only minutes from dining, shopping, and entertainment. The open floorplan with vaulted ceilings is perfect for daily life. The cozy great room offers a beautiful view of the large fenced in yard. The split floorplan offers lots of privacy. The primary suite has a large walk-in closet and a walk-in shower. The other 2 bedrooms are located at the opposite end of the home and share the 2nd full bathroom. All the bedrooms have large closets offering plenty of storage. The laundry room has extra storage and is located off the kitchen. Create your own backyard oasis in this secluded, private lot with mature trees behind the fence. This home is perfect for just starting out, downsizing, or adding to your investment portfolio. Call to schedule a private tour today! **Note there is not a homestead exemption filed for this home. Taxes will be significantly lower if it is your primary residence.
Zillow last checked: 8 hours ago
Listing updated: November 10, 2023 at 09:11am
Listed by:
Bradley D Noll 260-710-7744,
Noll Team Real Estate
Bought with:
Matt Motz, RB19002228
Coldwell Banker Real Estate Group
Source: IRMLS,MLS#: 202337577
Facts & features
Interior
Bedrooms & bathrooms
- Bedrooms: 3
- Bathrooms: 2
- Full bathrooms: 2
- Main level bedrooms: 3
Bedroom 1
- Level: Main
Bedroom 2
- Level: Main
Kitchen
- Level: Main
- Area: 156
- Dimensions: 13 x 12
Living room
- Level: Main
- Area: 255
- Dimensions: 17 x 15
Heating
- Forced Air
Cooling
- Central Air, Ceiling Fan(s)
Appliances
- Included: Disposal, Range/Oven Hook Up Elec, Dishwasher, Microwave, Refrigerator, Electric Range, Gas Water Heater
- Laundry: Main Level
Features
- 1st Bdrm En Suite, Ceiling-9+, Ceiling Fan(s), Vaulted Ceiling(s), Walk-In Closet(s), Laminate Counters, Eat-in Kitchen, Entrance Foyer, Open Floorplan, Split Br Floor Plan, Stand Up Shower, Tub/Shower Combination, Main Level Bedroom Suite, Great Room
- Flooring: Carpet, Laminate
- Doors: Six Panel Doors
- Windows: Window Treatments, Blinds
- Has basement: No
- Attic: Pull Down Stairs,Storage
- Has fireplace: No
- Fireplace features: None
Interior area
- Total structure area: 1,203
- Total interior livable area: 1,203 sqft
- Finished area above ground: 1,203
- Finished area below ground: 0
Property
Parking
- Total spaces: 2
- Parking features: Attached, Garage Door Opener, Concrete
- Attached garage spaces: 2
- Has uncovered spaces: Yes
Features
- Levels: One
- Stories: 1
- Patio & porch: Patio, Porch Covered
- Fencing: Full,Privacy,Wood
Lot
- Size: 8,712 sqft
- Dimensions: 36x139x30x92x131
- Features: Cul-De-Sac, Level, City/Town/Suburb, Landscaped
Details
- Parcel number: 020218326008.000058
Construction
Type & style
- Home type: SingleFamily
- Architectural style: Ranch
- Property subtype: Single Family Residence
Materials
- Brick, Vinyl Siding
- Foundation: Slab
- Roof: Asphalt,Shingle
Condition
- New construction: No
- Year built: 2012
Utilities & green energy
- Sewer: City
- Water: City
- Utilities for property: Cable Connected
Community & neighborhood
Security
- Security features: Smoke Detector(s)
Location
- Region: Huntertown
- Subdivision: Towne Square
HOA & financial
HOA
- Has HOA: Yes
- HOA fee: $250 annually
Other
Other facts
- Listing terms: Cash,Conventional,FHA,VA Loan
Price history
| Date | Event | Price |
|---|---|---|
| 11/9/2023 | Sold | $236,000+2.6% |
Source: | ||
| 10/16/2023 | Pending sale | $230,000 |
Source: | ||
| 10/12/2023 | Listed for sale | $230,000+12.2% |
Source: | ||
| 5/20/2021 | Sold | $205,000+2.6% |
Source: | ||
| 5/12/2021 | Pending sale | $199,900 |
Source: | ||
Public tax history
Tax history is unavailable.
Neighborhood: 46748
Nearby schools
GreatSchools rating
- 4/10Huntertown Elementary SchoolGrades: K-5Distance: 0.7 mi
- 6/10Carroll Middle SchoolGrades: 6-8Distance: 1.8 mi
- 9/10Carroll High SchoolGrades: PK,9-12Distance: 2.5 mi
Schools provided by the listing agent
- Elementary: Huntertown
- Middle: Carroll
- High: Carroll
- District: Northwest Allen County
Source: IRMLS. This data may not be complete. We recommend contacting the local school district to confirm school assignments for this home.
Get pre-qualified for a loan
At Zillow Home Loans, we can pre-qualify you in as little as 5 minutes with no impact to your credit score.An equal housing lender. NMLS #10287.
Sell for more on Zillow
Get a Zillow Showcase℠ listing at no additional cost and you could sell for .
$226,500
2% more+$4,530
With Zillow Showcase(estimated)$231,030


