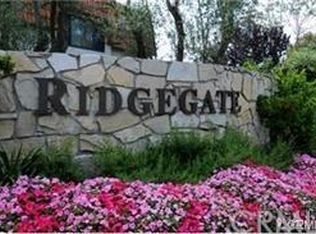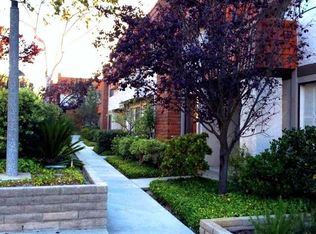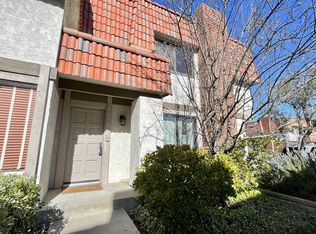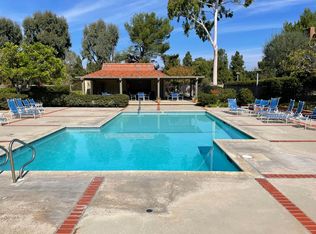Welcome to your beautifully remodeled three bedroom two and a half bath condo located in the peaceful hills of Rancho Palos Verdes! Located in a gated community, this condo features many amenities such as a swimming pool, tennis courts, and walking paths! The condo is tucked away in a quiet corner in the Ridgegate community. Walk into your spacious living room complete with a fireplace and room for plenty of seating, complete with a beautiful accent wall. Through there, you will find a nice dining area along with the upgraded kitchen that leads to a quaint courtyard and your roomy two car garage. Upstairs, you will find ample storage space, two bedrooms with their own newly renovated guest bathroom, along with the beautiful master en suite. This master en suite is not only spacious but has a huge walk in closet and a wonderfully renovated bathroom complete with a rain shower. Make this beautifully upgraded condo your new home!
This property is off market, which means it's not currently listed for sale or rent on Zillow. This may be different from what's available on other websites or public sources.



