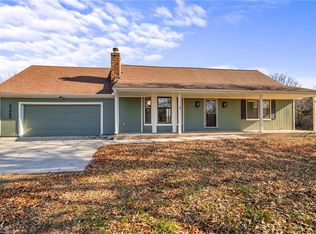Sold
Price Unknown
27929 Lone Star Rd, Paola, KS 66071
3beds
1,904sqft
Single Family Residence
Built in 2000
4 Acres Lot
$418,600 Zestimate®
$--/sqft
$2,326 Estimated rent
Home value
$418,600
$398,000 - $444,000
$2,326/mo
Zestimate® history
Loading...
Owner options
Explore your selling options
What's special
Great location for this 3 bedroom, 2 bath, upgraded and remodeled ranch on 4+/- acres. Drywall throughout home. Open floor plan features newer windows, patio doors, carpet, tile, and much more. Large great room with gas fireplace. Kitchen features numerous cabinets, pantry, and tile floor. Breakfast room plus formal dining room. Tankless water heater. Master suite boasts spacious room with sitting area, granite countertops, walk-in closet, whirlpool tub, plus separate shower. 24x12 composite deck across back of house. Attached 2 car garage with air conditioning. 20x30 outbuilding with concrete floor.
Zillow last checked: 8 hours ago
Listing updated: August 10, 2023 at 11:30am
Listing Provided by:
Patty Simpson 913-980-1812,
Crown Realty
Bought with:
Clayre Valerio, 00245234
Platinum Realty LLC
Source: Heartland MLS as distributed by MLS GRID,MLS#: 2388392
Facts & features
Interior
Bedrooms & bathrooms
- Bedrooms: 3
- Bathrooms: 2
- Full bathrooms: 2
Primary bedroom
- Features: Carpet, Ceiling Fan(s), Walk-In Closet(s)
- Level: First
- Dimensions: 14 x 14
Bedroom 1
- Features: Carpet, Ceiling Fan(s)
- Level: First
- Dimensions: 12 x 11
Bedroom 2
- Features: Carpet, Ceiling Fan(s)
- Level: First
- Dimensions: 12 x 11
Primary bathroom
- Features: Ceramic Tiles, Separate Shower And Tub
- Level: First
- Dimensions: 10 x 6
Bathroom 1
- Features: Ceramic Tiles, Shower Over Tub
- Level: First
- Dimensions: 8 x 5
Dining room
- Features: Ceramic Tiles
- Level: First
- Dimensions: 12 x 11
Great room
- Features: Carpet, Ceiling Fan(s), Fireplace
- Level: First
- Dimensions: 26 x 16
Kitchen
- Features: Ceiling Fan(s), Ceramic Tiles, Pantry
- Level: First
- Dimensions: 23 x 12
Laundry
- Features: Ceramic Tiles
- Level: First
- Dimensions: 8 x 7
Heating
- Natural Gas, Propane
Cooling
- Electric
Appliances
- Included: Dishwasher, Disposal, Built-In Electric Oven
- Laundry: Laundry Room, Off The Kitchen
Features
- Ceiling Fan(s), Pantry, Stained Cabinets, Vaulted Ceiling(s), Walk-In Closet(s)
- Flooring: Carpet, Tile
- Doors: Storm Door(s)
- Windows: Skylight(s)
- Basement: Crawl Space,Sump Pump
- Number of fireplaces: 1
- Fireplace features: Gas, Great Room
Interior area
- Total structure area: 1,904
- Total interior livable area: 1,904 sqft
- Finished area above ground: 1,904
Property
Parking
- Total spaces: 4
- Parking features: Attached, Detached, Garage Faces Front
- Attached garage spaces: 4
Features
- Patio & porch: Deck
- Spa features: Bath
Lot
- Size: 4 Acres
- Features: Acreage, Corner Lot
Details
- Additional structures: Outbuilding
- Parcel number: 0893200000007.000
Construction
Type & style
- Home type: SingleFamily
- Architectural style: Traditional
- Property subtype: Single Family Residence
Materials
- Vinyl Siding
- Roof: Composition
Condition
- Year built: 2000
Utilities & green energy
- Sewer: Septic Tank
- Water: Rural
Community & neighborhood
Security
- Security features: Smoke Detector(s)
Location
- Region: Paola
- Subdivision: Paola
HOA & financial
HOA
- Has HOA: No
Other
Other facts
- Listing terms: Cash,Conventional,FHA,VA Loan
- Ownership: Private
Price history
| Date | Event | Price |
|---|---|---|
| 8/8/2023 | Sold | -- |
Source: | ||
| 4/11/2023 | Contingent | $349,950$184/sqft |
Source: | ||
| 11/15/2022 | Price change | $349,950-6.7%$184/sqft |
Source: | ||
| 7/15/2022 | Price change | $375,000-6.2%$197/sqft |
Source: | ||
| 6/22/2022 | Listed for sale | $399,950+207.7%$210/sqft |
Source: | ||
Public tax history
| Year | Property taxes | Tax assessment |
|---|---|---|
| 2025 | -- | $43,861 +5.9% |
| 2024 | $3,606 +5.1% | $41,423 +11.1% |
| 2023 | $3,433 -4.7% | $37,288 +0.3% |
Find assessor info on the county website
Neighborhood: 66071
Nearby schools
GreatSchools rating
- NACottonwood Elementary SchoolGrades: PK-2Distance: 3.8 mi
- 7/10Paola Middle SchoolGrades: 6-8Distance: 3.7 mi
- 7/10Paola High SchoolGrades: 9-12Distance: 3.9 mi
Schools provided by the listing agent
- Elementary: Paola
- Middle: Paola
- High: Paola
Source: Heartland MLS as distributed by MLS GRID. This data may not be complete. We recommend contacting the local school district to confirm school assignments for this home.
Get a cash offer in 3 minutes
Find out how much your home could sell for in as little as 3 minutes with a no-obligation cash offer.
Estimated market value$418,600
Get a cash offer in 3 minutes
Find out how much your home could sell for in as little as 3 minutes with a no-obligation cash offer.
Estimated market value
$418,600
