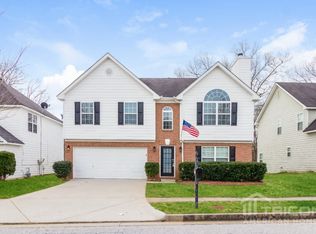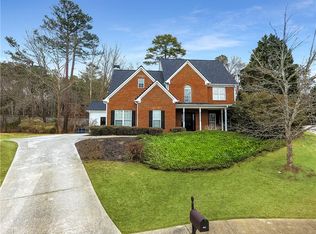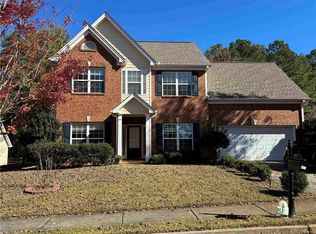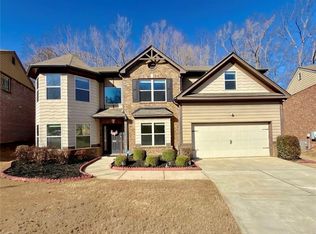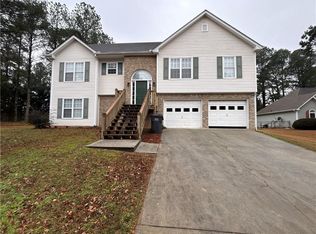Gorgeous 4 bedrooms and 3 baths home with CUSTOM UPGRADES throughout! Hardwood floors everywhere!! Crown molding & tons of custom trim work everywhere. kitchen w/granite, Stainless steel appliances. Open floor plan. Vaulted family room w/soaring fireplace, inlaid wood floor. Large master w/vaulted & trey ceiling, 2 closets, inlaid wood floor. Custom luxury master bath. 1 bed and a full bath on main. Formal dining & living rooms. Shed in backyard. The interior finishes are like those you would find in a much more expensive luxury home. The seller has upgraded almost everything. Top of the line flooring, tile work. No carpet at all. Nicest home in this price range.
Pending
Price cut: $16K (1/27)
$369,000
2793 Austin Ridge Dr, Dacula, GA 30019
4beds
2,696sqft
Est.:
Single Family Residence, Residential
Built in 2005
5,227.2 Square Feet Lot
$361,800 Zestimate®
$137/sqft
$21/mo HOA
What's special
- 227 days |
- 2,447 |
- 123 |
Likely to sell faster than
Zillow last checked: 8 hours ago
Listing updated: February 19, 2026 at 09:52am
Listing Provided by:
George Williams,
Royal Realty 404-493-6578
Source: FMLS GA,MLS#: 7614509
Facts & features
Interior
Bedrooms & bathrooms
- Bedrooms: 4
- Bathrooms: 3
- Full bathrooms: 3
- Main level bathrooms: 1
- Main level bedrooms: 1
Rooms
- Room types: Loft
Primary bedroom
- Features: Split Bedroom Plan
- Level: Split Bedroom Plan
Bedroom
- Features: Split Bedroom Plan
Primary bathroom
- Features: Double Vanity, Separate His/Hers, Separate Tub/Shower, Vaulted Ceiling(s)
Dining room
- Features: Separate Dining Room
Kitchen
- Features: Cabinets Stain, Eat-in Kitchen, Pantry, Solid Surface Counters, View to Family Room
Heating
- Central
Cooling
- Ceiling Fan(s), Central Air, Electric, Zoned
Appliances
- Included: Dishwasher, Disposal, Gas Range, Microwave
- Laundry: Laundry Room, Upper Level
Features
- Crown Molding, Entrance Foyer 2 Story, High Speed Internet, His and Hers Closets, Track Lighting, Tray Ceiling(s), Walk-In Closet(s)
- Flooring: Ceramic Tile, Hardwood, Luxury Vinyl
- Windows: Insulated Windows
- Basement: None
- Attic: Pull Down Stairs
- Number of fireplaces: 1
- Fireplace features: Factory Built, Family Room
- Common walls with other units/homes: No Common Walls
Interior area
- Total structure area: 2,696
- Total interior livable area: 2,696 sqft
Video & virtual tour
Property
Parking
- Total spaces: 2
- Parking features: Attached, Covered, Driveway, Garage, Garage Faces Front, Level Driveway
- Attached garage spaces: 2
- Has uncovered spaces: Yes
Accessibility
- Accessibility features: None
Features
- Levels: Two
- Stories: 2
- Patio & porch: None
- Exterior features: Awning(s), Rain Gutters
- Pool features: None
- Spa features: None
- Fencing: Wood
- Has view: Yes
- View description: Other
- Waterfront features: None
- Body of water: None
Lot
- Size: 5,227.2 Square Feet
- Features: Back Yard, Front Yard, Landscaped, Level
Details
- Additional structures: None
- Parcel number: R5306 370
- Other equipment: None
- Horse amenities: None
Construction
Type & style
- Home type: SingleFamily
- Architectural style: Traditional
- Property subtype: Single Family Residence, Residential
Materials
- HardiPlank Type, Stone
- Foundation: Slab
- Roof: Composition,Shingle
Condition
- Resale
- New construction: No
- Year built: 2005
Utilities & green energy
- Electric: 110 Volts
- Sewer: Public Sewer
- Water: Public
- Utilities for property: Cable Available, Electricity Available, Natural Gas Available, Phone Available, Sewer Available, Underground Utilities, Water Available
Green energy
- Energy efficient items: None
- Energy generation: None
Community & HOA
Community
- Features: Homeowners Assoc, Near Schools, Near Shopping, Near Trails/Greenway, Sidewalks, Street Lights
- Security: Smoke Detector(s)
- Subdivision: Alcovy Ridge
HOA
- Has HOA: Yes
- HOA fee: $250 annually
Location
- Region: Dacula
Financial & listing details
- Price per square foot: $137/sqft
- Tax assessed value: $407,600
- Annual tax amount: $5,903
- Date on market: 7/12/2025
- Cumulative days on market: 160 days
- Electric utility on property: Yes
- Road surface type: Asphalt, Paved
Estimated market value
$361,800
$344,000 - $380,000
$2,576/mo
Price history
Price history
| Date | Event | Price |
|---|---|---|
| 2/19/2026 | Pending sale | $369,000$137/sqft |
Source: | ||
| 1/27/2026 | Price change | $369,000-4.2%$137/sqft |
Source: | ||
| 1/23/2026 | Listed for sale | $385,000$143/sqft |
Source: | ||
| 1/13/2026 | Listing removed | $385,000$143/sqft |
Source: | ||
| 10/17/2025 | Listed for sale | $385,000$143/sqft |
Source: | ||
| 9/11/2025 | Listing removed | $385,000$143/sqft |
Source: | ||
| 8/12/2025 | Price change | $385,000-3.7%$143/sqft |
Source: | ||
| 7/12/2025 | Listed for sale | $399,990+97%$148/sqft |
Source: | ||
| 4/17/2015 | Sold | $203,000+1.6%$75/sqft |
Source: | ||
| 3/18/2015 | Pending sale | $199,900$74/sqft |
Source: KELLER WILLIAMS RLTY ATL. PAR #07407753 Report a problem | ||
| 2/24/2015 | Listed for sale | $199,900+43.8%$74/sqft |
Source: Keller Williams Realty Atlanta Partners - North Gwinnett #07407753 Report a problem | ||
| 11/10/2009 | Sold | $139,000$52/sqft |
Source: Public Record Report a problem | ||
| 8/2/2009 | Price change | $139,000-7.3%$52/sqft |
Source: Metro Brokers/GMAC Real Estate #3925356 Report a problem | ||
| 7/16/2009 | Price change | $150,000-3.2%$56/sqft |
Source: Metro Brokers/GMAC Real Estate #3925356 Report a problem | ||
| 7/3/2009 | Listed for sale | $155,000-21.4%$57/sqft |
Source: Metro Brokers/GMAC Real Estate #3925356 Report a problem | ||
| 9/1/2005 | Sold | $197,100$73/sqft |
Source: Public Record Report a problem | ||
Public tax history
Public tax history
| Year | Property taxes | Tax assessment |
|---|---|---|
| 2025 | $6,081 +3% | $163,040 +4.4% |
| 2024 | $5,903 -5.1% | $156,200 -5.5% |
| 2023 | $6,223 +19.1% | $165,280 +19.7% |
| 2022 | $5,224 +28.7% | $138,040 +33.2% |
| 2021 | $4,059 +6.2% | $103,640 +7.4% |
| 2020 | $3,822 +13.9% | $96,480 +10.7% |
| 2019 | $3,357 | $87,160 |
| 2018 | $3,357 +12.4% | $87,160 +14.6% |
| 2016 | $2,987 +19.3% | $76,080 +23.7% |
| 2015 | $2,504 | $61,520 +21.2% |
| 2014 | $2,504 +24.7% | $50,760 +7.4% |
| 2013 | $2,008 | $47,280 -13.7% |
| 2012 | -- | $54,800 |
| 2011 | -- | $54,800 -29.6% |
| 2010 | -- | $77,840 |
| 2009 | -- | $77,840 |
| 2007 | -- | $77,840 |
| 2006 | -- | $77,840 |
Find assessor info on the county website
BuyAbility℠ payment
Est. payment
$2,056/mo
Principal & interest
$1731
Property taxes
$304
HOA Fees
$21
Climate risks
Neighborhood: 30019
Nearby schools
GreatSchools rating
- 6/10Dacula Elementary SchoolGrades: PK-5Distance: 0.7 mi
- 6/10Dacula Middle SchoolGrades: 6-8Distance: 1 mi
- 6/10Dacula High SchoolGrades: 9-12Distance: 1.1 mi
Schools provided by the listing agent
- Elementary: Dacula
- Middle: Dacula
- High: Dacula
Source: FMLS GA. This data may not be complete. We recommend contacting the local school district to confirm school assignments for this home.
