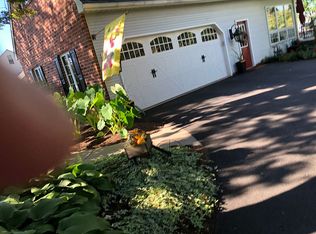Gorgeous 2 Story Colonial located on a beautifully landscaped corner lot in the popular Chestnut Run neighborhood in the Dallastown School District. Upon entering this inviting home you will be greeted by a grand two-story foyer with a curved open staircase and lots of natural sunlight throughout. Bright & open 1st floor features a large family room with a brick gas or wood fireplace and custom crown moulding, breakfast nook with sliding doors leading to the rear deck, spacious kitchen with center island, granite countertops and stainless steel appliances, separate dining room and large living room with custom crown moulding, chair rail and a unique cathedral ceiling. Relaxing master suite with a walk-in closet and remodeled luxury master bath with tile walk-in shower. Lower level offers a rough-in bath and opportunity to finish for additional living space. Enjoy summer entertaining on the large private rear deck offering great views of the backyard with mature shade trees. Attached side-entry two car garage with storage. Newer roof, furnace, air conditioning, water heater, hardwood, tile, carpeting, powder room, appliances & landscaping. This home has been meticulously cared for and is ideal for entertaining. Don't miss this opportunity.
This property is off market, which means it's not currently listed for sale or rent on Zillow. This may be different from what's available on other websites or public sources.

