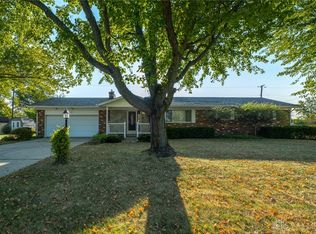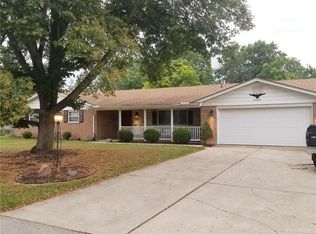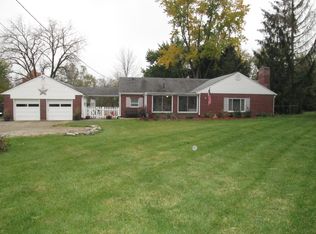Sold for $329,000
$329,000
2794 Kemp Rd, Dayton, OH 45431
4beds
1,964sqft
Single Family Residence
Built in 1969
0.46 Acres Lot
$339,100 Zestimate®
$168/sqft
$2,267 Estimated rent
Home value
$339,100
Estimated sales range
Not available
$2,267/mo
Zestimate® history
Loading...
Owner options
Explore your selling options
What's special
Looking for a spacious, move-in-ready ranch with stylish updates? This four bedroom, two bathroom home has everything you need! The massive living room flows seamlessly into the eat in kitchen, featuring granite counter tops and brand-new appliance—perfect for hosting or everyday living. A separate dining room adds even more flexibility. Down the hall, you’ll find three bedrooms, and a beautifully remodeled bathroom. The primary suite offers a private retreat with two closets, an en-suite bathroom, and convenience to the laundry room. Need even more space? The sellers converted an additional living area into a fourth bedroom, but it can be easily transformed into a home office, playroom, or whatever suits your needs. With a prime location just minutes from WPAFB, Fairfield Commons Mall, and all of Beavercreek’s shopping and dining, this home is a must see.
Zillow last checked: 8 hours ago
Listing updated: April 12, 2025 at 08:16am
Listed by:
Amanda Pryzmenski (937)426-0800,
Irongate Inc.
Bought with:
Jennifer Crum, 2017002422
Coldwell Banker Heritage
Source: DABR MLS,MLS#: 929633 Originating MLS: Dayton Area Board of REALTORS
Originating MLS: Dayton Area Board of REALTORS
Facts & features
Interior
Bedrooms & bathrooms
- Bedrooms: 4
- Bathrooms: 2
- Full bathrooms: 2
- Main level bathrooms: 2
Primary bedroom
- Level: Main
- Dimensions: 14 x 12
Bedroom
- Level: Main
- Dimensions: 15 x 10
Bedroom
- Level: Main
- Dimensions: 12 x 11
Bedroom
- Level: Main
- Dimensions: 12 x 10
Breakfast room nook
- Level: Main
- Dimensions: 10 x 6
Dining room
- Level: Main
- Dimensions: 10 x 10
Entry foyer
- Level: Main
- Dimensions: 10 x 7
Kitchen
- Level: Main
- Dimensions: 10 x 10
Living room
- Level: Main
- Dimensions: 27 x 15
Utility room
- Level: Main
- Dimensions: 11 x 9
Heating
- Forced Air, Natural Gas
Cooling
- Central Air
Appliances
- Included: Dishwasher, Range
Features
- Ceiling Fan(s), Granite Counters, Kitchen/Family Room Combo, Remodeled
- Has fireplace: Yes
- Fireplace features: Wood Burning
Interior area
- Total structure area: 1,964
- Total interior livable area: 1,964 sqft
Property
Parking
- Total spaces: 2
- Parking features: Attached, Garage, Two Car Garage, Storage
- Attached garage spaces: 2
Features
- Levels: One
- Stories: 1
- Patio & porch: Patio
- Exterior features: Fence, Patio
Lot
- Size: 0.46 Acres
- Dimensions: 100 x 200
Details
- Parcel number: B42000400130009100
- Zoning: Residential
- Zoning description: Residential
Construction
Type & style
- Home type: SingleFamily
- Architectural style: Ranch
- Property subtype: Single Family Residence
Materials
- Brick
- Foundation: Slab
Condition
- Year built: 1969
Utilities & green energy
- Water: Well
- Utilities for property: Water Available
Community & neighborhood
Security
- Security features: Smoke Detector(s)
Location
- Region: Dayton
- Subdivision: Zimmer Estates
Other
Other facts
- Listing terms: Conventional,FHA,VA Loan
Price history
| Date | Event | Price |
|---|---|---|
| 4/11/2025 | Sold | $329,000$168/sqft |
Source: | ||
| 3/16/2025 | Pending sale | $329,000$168/sqft |
Source: | ||
| 3/13/2025 | Listed for sale | $329,000+46.9%$168/sqft |
Source: | ||
| 1/13/2025 | Sold | $224,000-18.7%$114/sqft |
Source: | ||
| 12/21/2024 | Pending sale | $275,500$140/sqft |
Source: DABR MLS #923847 Report a problem | ||
Public tax history
| Year | Property taxes | Tax assessment |
|---|---|---|
| 2024 | $4,826 -1.4% | $83,720 |
| 2023 | $4,892 +18.5% | $83,720 +29.6% |
| 2022 | $4,129 +2.1% | $64,580 |
Find assessor info on the county website
Neighborhood: 45431
Nearby schools
GreatSchools rating
- 7/10Main Elementary SchoolGrades: K-5Distance: 2.2 mi
- 8/10Jacob Coy Middle SchoolGrades: 6-8Distance: 3.4 mi
- 7/10Beavercreek High SchoolGrades: 9-12Distance: 2.4 mi
Schools provided by the listing agent
- District: Beavercreek
Source: DABR MLS. This data may not be complete. We recommend contacting the local school district to confirm school assignments for this home.
Get pre-qualified for a loan
At Zillow Home Loans, we can pre-qualify you in as little as 5 minutes with no impact to your credit score.An equal housing lender. NMLS #10287.
Sell for more on Zillow
Get a Zillow Showcase℠ listing at no additional cost and you could sell for .
$339,100
2% more+$6,782
With Zillow Showcase(estimated)$345,882


