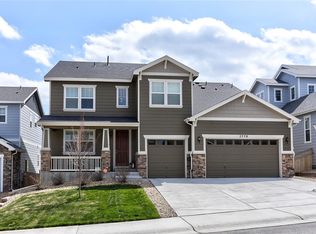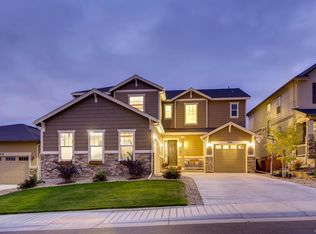Stunning 6-Bed, 6-Bath Castle Rock Home With Luxury Upgrades and an Outdoor Oasis Welcome to this exceptional 6-bedroom, 6-bathroom home in one of Castle Rock's most desirable communities. With exactly 5,100 square feet of beautifully finished living space, this property offers the rare combination of size, comfort, and versatilityfurther enhanced by full-property xeriscape and artificial turf designed for truly minimal maintenance. Inside, the main level welcomes you with soaring ceilings and abundant natural light from expansive windows. The layout offers multiple living areas, a formal dining space, and a spacious kitchen designed for everyday living as well as effortless entertaining. The home provides six true bedrooms, including multiple suites ideal for multigenerational living, long-term guests, or those needing several dedicated office spaces. Six bathrooms (four full, two are 3/4) ensure that everyone enjoys privacy and convenience, a rare combination to find in comparable properties. The finished lower level adds even more flexibility with space perfect for media, recreation, fitness, or hobbies. The furnace room, for clarity, is not a finished space. Outdoors, the minimal-maintenance landscaping continues from front to back. The backyard is set up for recreation and relaxation and includes: - Backs to open space - A custom turf putting area (without an actual putting hole) - A patio ideal for outdoor dining or lounging - A designated space perfect for placing your own fire pit The design allows you to make the yard your own while enjoying a low-maintenance environment year-round. Located minutes from shopping, dining, parks, and top-rated schools, the home also provides quick access to I-25 for an easy commute to Denver, the Tech Center, and surrounding areas. Castle Rock's trails, open spaces, and vibrant retail centers further add to the appeal. Key Features - 6 Bedrooms / 6 Bathrooms - 5,100 Sq. Ft. of Finished Living Space - Multiple Living and Entertaining Areas - Finished Lower Level (Furnace Room Not Finished) - Full-Property Xeriscape and Artificial Turf - Custom Turf Putting Area - Patio with Space for Your Own Fire Pit - Backs to Open Space - Minutes to Shopping, Dining, Parks, and Schools - Quick Access to I-25 - Easy Commute to Denver and DTC - Located in a Highly Desirable Castle Rock Community - Flexible on lease terms, aiming for an end in June/July of 2026 OR 2027. Tenant Pays: Electricity, Gas, Water/Sewer, and any luxury utilities such as Internet, Cable, Phone, etc. Pets considered on case-by-case basis. All information is deemed accurate but not guaranteed. Listed by Scott Mahaffey Broker Associate # FA.100087321 Vestra Realty Group, LLC # EC100096458 PORTABLE TENANT SCREENING REPORTS (Colorado Revised Statutes, Section 38-12-902 (2.5)): As a prospective tenant, you have the right to provide us with a portable tenant screening report. This report MUST meet the following criteria: - The report has been completed within the last 30 days. - The report is made available directly to us (Vestra Realty Group, LLC) by the consumer reporting agency (Transunion, Equifax, or Experian) or through a third-party website that is regularly engaged in the business of providing consumer reports, and in compliance with all applicable consumer reporting laws. - The prospective tenant provides a written statement (email accepted) that there has not been any material change in the information provided in the report. If you choose to provide a portable tenant screening report, we will not charge you any type of application fee.
This property is off market, which means it's not currently listed for sale or rent on Zillow. This may be different from what's available on other websites or public sources.

