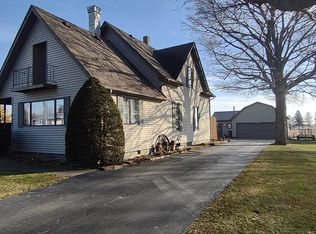Sold for $239,624
$239,624
2794 S Union Rd, Polo, IL 61064
4beds
2,256sqft
Single Family Residence
Built in 1900
1.84 Acres Lot
$252,800 Zestimate®
$106/sqft
$1,681 Estimated rent
Home value
$252,800
$235,000 - $270,000
$1,681/mo
Zestimate® history
Loading...
Owner options
Explore your selling options
What's special
Your family will fall in love with this charming 4 Bedroom/2 Bath Country Home on 1.836 acres at the edge of a wonderful small town. The home is an appealing 2256 SQ FT. home with a recently updated Kitchen plus a Dining Rm, Living room, Family room, and Master Bedroom with bath, on the main floor. Going up either of two Staircases, you'll find an intriguing floorplan with 3 Bedrooms, a Full Bath, and a second Small Kitchen adjacent to a Sunny Enclosed Porch. The property's location is just a hop, skip and jump from Polo and the highly respected Schools, in addition to the Parks and Community Swimming Pool. Surrounding the home, is a garage and well maintained Barns and sheds in a park-like setting that presents a warm invitation to its guests. Make your appointment right away on this one!!
Zillow last checked: 8 hours ago
Listing updated: November 27, 2023 at 08:52am
Listed by:
Patricia Gjonola 815-973-7997,
Heartland Realty Ii, Llc
Bought with:
Stephanie Wendt, 475146602
Re/Max Of Rock Valley
Source: NorthWest Illinois Alliance of REALTORS®,MLS#: 202305478
Facts & features
Interior
Bedrooms & bathrooms
- Bedrooms: 4
- Bathrooms: 2
- Full bathrooms: 2
- Main level bathrooms: 1
- Main level bedrooms: 1
Primary bedroom
- Level: Main
- Area: 144
- Dimensions: 12 x 12
Bedroom 2
- Level: Upper
- Area: 121
- Dimensions: 11 x 11
Bedroom 3
- Level: Upper
- Area: 210
- Dimensions: 14 x 15
Bedroom 4
- Level: Upper
- Area: 165
- Dimensions: 11 x 15
Dining room
- Level: Main
- Area: 169
- Dimensions: 13 x 13
Family room
- Level: Main
- Area: 156
- Dimensions: 12 x 13
Kitchen
- Level: Main
- Area: 143
- Dimensions: 11 x 13
Living room
- Level: Main
- Area: 204
- Dimensions: 12 x 17
Heating
- Forced Air, Zoned
Cooling
- Central Air, Zoned
Appliances
- Included: Disposal, Dishwasher, Microwave, Gas Water Heater
- Laundry: Main Level
Features
- Second Kitchen
- Basement: Partial
- Has fireplace: No
Interior area
- Total structure area: 2,256
- Total interior livable area: 2,256 sqft
- Finished area above ground: 2,256
- Finished area below ground: 0
Property
Parking
- Total spaces: 1
- Parking features: Detached
- Garage spaces: 1
Features
- Levels: Two
- Stories: 2
- Patio & porch: Covered
- Has view: Yes
- View description: Country
Lot
- Size: 1.84 Acres
- Dimensions: 232 x 421 x 223 x 392
- Features: County Taxes, Horses Allowed, Agricultural
Details
- Additional structures: Outbuilding, Shed(s)
- Parcel number: 1416476001
- Horses can be raised: Yes
Construction
Type & style
- Home type: SingleFamily
- Property subtype: Single Family Residence
Materials
- Aluminum
- Roof: Shingle
Condition
- Year built: 1900
Utilities & green energy
- Electric: Circuit Breakers
- Sewer: Septic Tank
- Water: Well
Community & neighborhood
Location
- Region: Polo
- Subdivision: IL
Other
Other facts
- Ownership: Fee Simple
Price history
| Date | Event | Price |
|---|---|---|
| 11/27/2023 | Sold | $239,624+14.1%$106/sqft |
Source: | ||
| 10/31/2023 | Pending sale | $210,000$93/sqft |
Source: | ||
| 10/31/2023 | Contingent | $210,000$93/sqft |
Source: | ||
| 10/26/2023 | Listed for sale | $210,000$93/sqft |
Source: | ||
| 9/27/2023 | Pending sale | $210,000$93/sqft |
Source: | ||
Public tax history
| Year | Property taxes | Tax assessment |
|---|---|---|
| 2024 | $3,571 +143.2% | $51,041 +20.2% |
| 2023 | $1,468 -65.1% | $42,460 -43% |
| 2022 | $4,204 +3.8% | $74,476 +11.8% |
Find assessor info on the county website
Neighborhood: 61064
Nearby schools
GreatSchools rating
- 7/10Centennial Elementary SchoolGrades: PK-5Distance: 0.4 mi
- 6/10Aplington Middle SchoolGrades: 6-8Distance: 0.6 mi
- 7/10Polo Community High SchoolGrades: 9-12Distance: 0.6 mi
Schools provided by the listing agent
- Elementary: Centennial Elementary
- Middle: Aplington Middle
- High: Polo Comm High
- District: Polo 222
Source: NorthWest Illinois Alliance of REALTORS®. This data may not be complete. We recommend contacting the local school district to confirm school assignments for this home.
Get pre-qualified for a loan
At Zillow Home Loans, we can pre-qualify you in as little as 5 minutes with no impact to your credit score.An equal housing lender. NMLS #10287.
