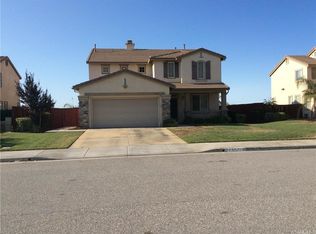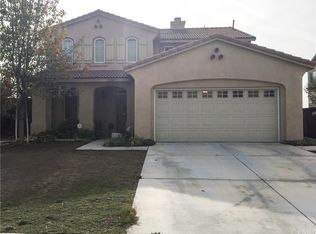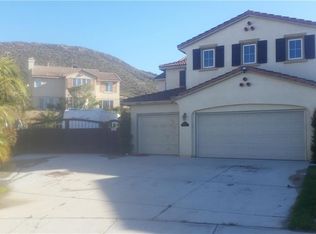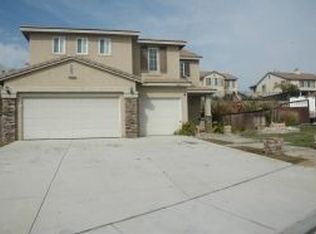Sold for $710,000
Listing Provided by:
Patricia Villanueva DRE #02123434 562-972-6279,
Keller Williams Rlty Whittier
Bought with: SoCal Coastal Properties
$710,000
27945 Tree Ridge St, Murrieta, CA 92563
5beds
2,999sqft
Single Family Residence
Built in 2004
7,405 Square Feet Lot
$708,200 Zestimate®
$237/sqft
$3,360 Estimated rent
Home value
$708,200
$673,000 - $744,000
$3,360/mo
Zestimate® history
Loading...
Owner options
Explore your selling options
What's special
Welcome to this stunning 5-bedroom, 3-bathroom residence in the lovely Tree Ridge neighborhood. Boasting nearly 3,000 sq ft of thoughtfully designed living space on a generous 7,405 sq ft lot, this home is ideal for both entertaining and everyday living. This home features a formal living room upon entry and a separate dining area that sets the stage for holiday gatherings and special occasions. Open-concept floor plan featuring a chef’s kitchen with backyard views. Kitchen includes upgraded cabinetry, granite counters, and stainless appliances. Spacious family room centered around a cozy fireplace adjacent to kitchen. Bright and open with outdoor views—perfect for cooking, casual dining, and connecting with guests. One bedroom and bathroom downstairs for separate living. Upstairs, you’ll find a huge bonus room overlooking the neighborhood, perfect as a media space, or game room. Four bedrooms and a spacious primary suite - with ensuite bath, designed for privacy and relaxation at the end of the day. Office space with built-in desk and storage offers ideal separate workspace. Additional features include a three-car garage, attached laundry area, and a traditional two-story layout built in 2004. This is more than a house—it’s a place to build memories. Don’t miss your chance to make it your own!
Zillow last checked: 8 hours ago
Listing updated: December 03, 2025 at 02:33pm
Listing Provided by:
Patricia Villanueva DRE #02123434 562-972-6279,
Keller Williams Rlty Whittier
Bought with:
Kal Ibrahim, DRE #01723096
SoCal Coastal Properties
Source: CRMLS,MLS#: DW25145872 Originating MLS: California Regional MLS
Originating MLS: California Regional MLS
Facts & features
Interior
Bedrooms & bathrooms
- Bedrooms: 5
- Bathrooms: 3
- Full bathrooms: 2
- 3/4 bathrooms: 1
- Main level bathrooms: 1
- Main level bedrooms: 1
Primary bedroom
- Features: Primary Suite
Bedroom
- Features: Bedroom on Main Level
Bathroom
- Features: Bathtub, Separate Shower, Tub Shower
Kitchen
- Features: Granite Counters, Kitchen Island, Kitchen/Family Room Combo, Stone Counters, Self-closing Cabinet Doors
Other
- Features: Walk-In Closet(s)
Other
- Features: Walk-In Closet(s)
Heating
- Central, Natural Gas, Zoned
Cooling
- Central Air, Dual, Electric
Appliances
- Included: Dishwasher, Disposal, Gas Range, Microwave
- Laundry: Electric Dryer Hookup, Gas Dryer Hookup, Inside, Laundry Room
Features
- Breakfast Bar, Ceiling Fan(s), Eat-in Kitchen, Granite Counters, High Ceilings, Pantry, Recessed Lighting, Bedroom on Main Level, Primary Suite, Walk-In Closet(s)
- Flooring: Vinyl
- Has fireplace: Yes
- Fireplace features: Family Room, Propane, Wood Burning
- Common walls with other units/homes: No Common Walls
Interior area
- Total interior livable area: 2,999 sqft
Property
Parking
- Total spaces: 3
- Parking features: Door-Multi, Driveway, Garage Faces Front, Garage, Garage Door Opener
- Attached garage spaces: 3
Features
- Levels: Two
- Stories: 2
- Entry location: Ground level w/o steps
- Pool features: None
- Has view: Yes
- View description: City Lights, Hills, Mountain(s), Neighborhood, Panoramic, Valley
Lot
- Size: 7,405 sqft
- Features: 0-1 Unit/Acre, Back Yard, Front Yard, Sprinklers In Rear, Sprinklers In Front, Level, No Landscaping, Paved, Rectangular Lot, Sprinklers On Side, Sprinkler System, Street Level, Yard
Details
- Parcel number: 900212028
- Special conditions: Standard
Construction
Type & style
- Home type: SingleFamily
- Property subtype: Single Family Residence
Materials
- Foundation: Slab
- Roof: Flat Tile
Condition
- New construction: No
- Year built: 2004
Utilities & green energy
- Electric: Standard
- Sewer: Public Sewer
- Water: Public
- Utilities for property: Phone Available, Phone Connected, Underground Utilities
Community & neighborhood
Community
- Community features: Sidewalks
Location
- Region: Murrieta
Other
Other facts
- Listing terms: Submit
Price history
| Date | Event | Price |
|---|---|---|
| 12/3/2025 | Sold | $710,000-1.4%$237/sqft |
Source: | ||
| 10/17/2025 | Contingent | $720,000$240/sqft |
Source: | ||
| 8/23/2025 | Price change | $720,000-5.3%$240/sqft |
Source: | ||
| 7/7/2025 | Listed for sale | $760,000+186.8%$253/sqft |
Source: | ||
| 4/8/2011 | Sold | $265,000$88/sqft |
Source: Public Record Report a problem | ||
Public tax history
| Year | Property taxes | Tax assessment |
|---|---|---|
| 2025 | $6,731 +1.1% | $339,494 +2% |
| 2024 | $6,659 -0.6% | $332,839 +2% |
| 2023 | $6,700 +1.1% | $326,313 +2% |
Find assessor info on the county website
Neighborhood: 92563
Nearby schools
GreatSchools rating
- 6/10Rail Ranch Elementary SchoolGrades: K-5Distance: 0.8 mi
- 7/10Shivela Middle SchoolGrades: 6-8Distance: 2 mi
- 9/10Vista Murrieta High SchoolGrades: 9-12Distance: 0.6 mi
Get a cash offer in 3 minutes
Find out how much your home could sell for in as little as 3 minutes with a no-obligation cash offer.
Estimated market value$708,200
Get a cash offer in 3 minutes
Find out how much your home could sell for in as little as 3 minutes with a no-obligation cash offer.
Estimated market value
$708,200



