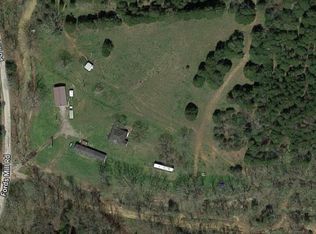This is the one you've been waiting for. Whether your looking to start your dream horse farm, hunting land, trail riding, or homesteading this one has it all. 25.7 ACRES! 5 yr old Home Custom built Schumacher Home! Welcome home, enjoy peace, privacy, and flexibility on this versatile 25.7 acres just 15 minutes from I-71/I-75 and less than an hour from Cincinnati, Lexington, and Louisville. With no close neighbors or heavy traffic, it's perfect for raising animals, gardening, hunting, or simply enjoying the quiet outdoors. The custom-built home features 9' ceilings, an open floor plan, a large master suite with a soaking tub and walk-in closet, a guest room, home office, and a full basement for storage and safety. A spacious loft offers extra play or lounge space, and the front porch is ideal for relaxing and taking in the sounds of nature. MUST SEE! 2025-12-16
This property is off market, which means it's not currently listed for sale or rent on Zillow. This may be different from what's available on other websites or public sources.

