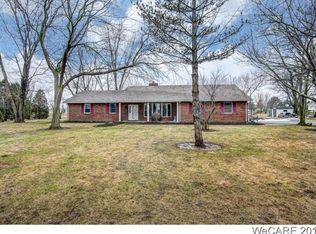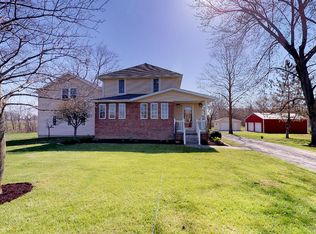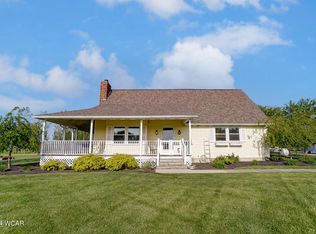Sold for $425,000
$425,000
2795 Slabtown Rd, Lima, OH 45801
4beds
2,707sqft
Single Family Residence
Built in 1991
2.2 Acres Lot
$433,600 Zestimate®
$157/sqft
$2,556 Estimated rent
Home value
$433,600
$399,000 - $464,000
$2,556/mo
Zestimate® history
Loading...
Owner options
Explore your selling options
What's special
Welcome to this beautiful ranch home with a lot of extras. You will be impressed the minute you walk through the door. Living room has vaulted ceilings with gas log fireplace brick floor to ceiling. Open to dining and wraps around to the kitchen and sitting area. All bathrooms have been updated and all trim and doors through out have been updated with solid wood doors. Engineered hard wood floors. Beautiful large back deck with an additional deck for the above ground pool. Four season sun-room. Ramps in the front and rear. Additional building 30x40 with carport 25x30 and a rear carport 25x20. Whole house generator. Partial fenced yard.
Zillow last checked: 8 hours ago
Listing updated: October 16, 2024 at 01:47pm
Listed by:
Dawn Iiames 567-204-2996,
CCR Realtors
Bought with:
John Barnett, 2009000450
Progress, Realtors
Source: WCAR OH,MLS#: 304066
Facts & features
Interior
Bedrooms & bathrooms
- Bedrooms: 4
- Bathrooms: 3
- Full bathrooms: 3
Bedroom 1
- Area: 388.7 Square Feet
- Dimensions: 23 x 16.9
Bedroom 2
- Area: 190.4 Square Feet
- Dimensions: 16 x 11.9
Bedroom 3
- Area: 302.1 Square Feet
- Dimensions: 15.9 x 19
Bedroom 4
- Area: 270 Square Feet
- Dimensions: 18 x 15
Dining room
- Area: 195.64 Square Feet
- Dimensions: 13.4 x 14.6
Family room
- Area: 462 Square Feet
- Dimensions: 22 x 21
Kitchen
- Area: 178.5 Square Feet
- Dimensions: 17.5 x 10.2
Laundry
- Area: 169.4 Square Feet
- Dimensions: 22 x 7.7
Sunroom
- Area: 264 Square Feet
- Dimensions: 20 x 13.2
Heating
- Forced Air, Heat Pump, Propane
Cooling
- Heat Pump
Appliances
- Included: Dishwasher, Dryer, Gas Cooktop, Microwave, Oven, Refrigerator, Trash Compactor, Washer
Features
- Cathedral Ceiling(s)
- Flooring: Carpet, Hardwood, Other
- Has basement: No
- Has fireplace: Yes
- Fireplace features: Gas Log, Living Room
Interior area
- Total structure area: 2,707
- Total interior livable area: 2,707 sqft
Property
Parking
- Total spaces: 5
- Parking features: Garage Door Opener, Attached
- Attached garage spaces: 5
Features
- Levels: One
- Patio & porch: Covered, Deck
Lot
- Size: 2.20 Acres
- Features: Level
Details
- Additional structures: Outbuilding, Shed(s)
- Parcel number: 37160401002.001
- Zoning description: Residential
- Special conditions: Fair Market
Construction
Type & style
- Home type: SingleFamily
- Architectural style: Ranch
- Property subtype: Single Family Residence
Materials
- Brick, Other
Condition
- Updated/Remodeled
- Year built: 1991
Utilities & green energy
- Sewer: Public Sewer
- Water: Public, Well
Community & neighborhood
Location
- Region: Lima
Other
Other facts
- Available date: 06/07/2024
- Listing terms: Cash,Conventional,FHA,VA Loan
Price history
| Date | Event | Price |
|---|---|---|
| 10/15/2024 | Sold | $425,000-4.5%$157/sqft |
Source: | ||
| 7/24/2024 | Pending sale | $445,000$164/sqft |
Source: | ||
| 7/15/2024 | Price change | $445,000-1.1%$164/sqft |
Source: | ||
| 7/12/2024 | Price change | $450,000+1.1%$166/sqft |
Source: | ||
| 7/9/2024 | Price change | $445,000-1.1%$164/sqft |
Source: | ||
Public tax history
| Year | Property taxes | Tax assessment |
|---|---|---|
| 2024 | $5,132 +15% | $117,920 +18% |
| 2023 | $4,464 -1% | $99,930 |
| 2022 | $4,509 -0.6% | $99,930 |
Find assessor info on the county website
Neighborhood: 45801
Nearby schools
GreatSchools rating
- 6/10Bath Elementary SchoolGrades: K-5Distance: 0.5 mi
- 7/10Bath Middle SchoolGrades: 6-8Distance: 0.4 mi
- 5/10Bath High SchoolGrades: 9-12Distance: 0.4 mi
Get pre-qualified for a loan
At Zillow Home Loans, we can pre-qualify you in as little as 5 minutes with no impact to your credit score.An equal housing lender. NMLS #10287.


