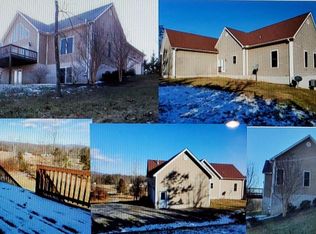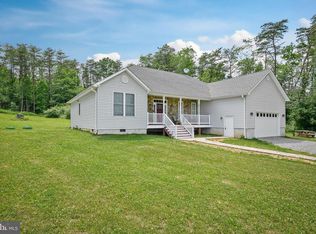Sold for $501,000 on 06/26/25
$501,000
2796 Green Spring Rd, Winchester, VA 22603
4beds
2,400sqft
Single Family Residence
Built in 1975
3 Acres Lot
$509,200 Zestimate®
$209/sqft
$2,381 Estimated rent
Home value
$509,200
$453,000 - $570,000
$2,381/mo
Zestimate® history
Loading...
Owner options
Explore your selling options
What's special
This impressive home and property blend the perfect mix of being close to town, and living in quiet, picturesque surroundings. The house is 2400 square feet with 4 bedrooms and 2 bathrooms. There was an expansive two-story addition completed in 2000, boasting a large primary suite with two walk-in closets and an additional storage room upstairs. The main level features three bedrooms and one bathroom, two separate living areas with substantially inviting natural light, and a large kitchen with stainless steel appliances and a separate pantry. This home would be an ideal option for multi-generational living with plenty of space and additional storage areas. Recent updates include a newer roof, newer front deck, the HVAC was replaced in 2023, and the house got new vinyl siding in 2023, with a transferrable lifetime warranty. Hardwoods and LVP flooring are throughout the home for easy maintenance. Outside, 3 unrestricted acres awaits with beautiful mountain views. The covered back deck is perfect for grilling and outdoor dining. The fenced backyard provides peace of mind for pets and a large outdoor entertaining space. Wooded acreage surrounds the yard space offering extended privacy. A detached two-car garage and shed allow for additional outdoor storage. The front deck was recently added and optimal for even more outdoor gatherings. You’ll definitely want to see this move-in-ready home with acreage, minutes from Winchester!
Zillow last checked: 8 hours ago
Listing updated: June 26, 2025 at 06:04am
Listed by:
Jessica Corliss 304-885-1881,
Dandridge Realty Group, LLC,
Co-Listing Agent: Elizabeth D. Mcdonald 304-885-7645,
Dandridge Realty Group, LLC
Bought with:
Brian Yoder
Realty ONE Group Old Towne
Source: Bright MLS,MLS#: VAFV2033200
Facts & features
Interior
Bedrooms & bathrooms
- Bedrooms: 4
- Bathrooms: 2
- Full bathrooms: 2
- Main level bathrooms: 1
- Main level bedrooms: 3
Primary bedroom
- Features: Attached Bathroom, Ceiling Fan(s), Flooring - Luxury Vinyl Plank, Walk-In Closet(s), Window Treatments
- Level: Upper
Bedroom 2
- Features: Flooring - HardWood, Window Treatments
- Level: Main
Bedroom 3
- Features: Flooring - HardWood, Window Treatments
- Level: Main
Bedroom 4
- Features: Flooring - HardWood, Window Treatments
- Level: Main
Primary bathroom
- Features: Bathroom - Tub Shower, Flooring - Luxury Vinyl Plank, Window Treatments
- Level: Upper
Bathroom 2
- Features: Bathroom - Tub Shower, Flooring - Laminated, Window Treatments
- Level: Main
Breakfast room
- Features: Chair Rail, Flooring - Luxury Vinyl Plank
- Level: Main
Dining room
- Features: Chair Rail, Flooring - HardWood, Window Treatments
- Level: Main
Family room
- Features: Ceiling Fan(s), Flooring - Luxury Vinyl Plank, Window Treatments, Fireplace - Electric
- Level: Main
Kitchen
- Features: Flooring - Luxury Vinyl Plank, Window Treatments
- Level: Main
Laundry
- Features: Flooring - Laminated
- Level: Main
Living room
- Features: Flooring - HardWood, Window Treatments
- Level: Main
Heating
- Heat Pump, Electric
Cooling
- Heat Pump, Electric
Appliances
- Included: Microwave, Dishwasher, Freezer, Refrigerator, Stainless Steel Appliance(s), Oven/Range - Gas, Electric Water Heater
- Laundry: Hookup, Main Level, Washer/Dryer Hookups Only, Laundry Room
Features
- Bathroom - Tub Shower, Breakfast Area, Ceiling Fan(s), Chair Railings, Dining Area, Pantry, Primary Bath(s), Walk-In Closet(s)
- Flooring: Luxury Vinyl, Wood, Laminate, Carpet
- Windows: Window Treatments
- Has basement: No
- Has fireplace: No
Interior area
- Total structure area: 2,400
- Total interior livable area: 2,400 sqft
- Finished area above ground: 2,400
- Finished area below ground: 0
Property
Parking
- Total spaces: 22
- Parking features: Garage Faces Front, Garage Door Opener, Gravel, Detached, Driveway
- Garage spaces: 2
- Uncovered spaces: 20
Accessibility
- Accessibility features: None
Features
- Levels: Two
- Stories: 2
- Patio & porch: Deck
- Exterior features: Lighting
- Pool features: None
- Fencing: Back Yard,Wood
- Has view: Yes
- View description: Garden, Trees/Woods
Lot
- Size: 3 Acres
- Features: Backs to Trees, Front Yard, Landscaped, Wooded, Open Lot, Rear Yard, SideYard(s), Level, Cleared, Unrestricted
Details
- Additional structures: Above Grade, Below Grade
- Parcel number: 14 1 3
- Zoning: RA
- Special conditions: Standard
Construction
Type & style
- Home type: SingleFamily
- Architectural style: Traditional
- Property subtype: Single Family Residence
Materials
- Vinyl Siding
- Foundation: Permanent
- Roof: Shingle
Condition
- Very Good
- New construction: No
- Year built: 1975
Utilities & green energy
- Sewer: Septic < # of BR
- Water: Well
- Utilities for property: Propane
Community & neighborhood
Location
- Region: Winchester
- Subdivision: Back Creek Acres
Other
Other facts
- Listing agreement: Exclusive Right To Sell
- Listing terms: Cash,Conventional,FHA,USDA Loan,VA Loan
- Ownership: Fee Simple
- Road surface type: Paved
Price history
| Date | Event | Price |
|---|---|---|
| 6/26/2025 | Sold | $501,000+3.3%$209/sqft |
Source: | ||
| 5/7/2025 | Contingent | $485,000$202/sqft |
Source: | ||
| 5/1/2025 | Listed for sale | $485,000+90.9%$202/sqft |
Source: | ||
| 12/4/2017 | Sold | $254,000-2.3%$106/sqft |
Source: | ||
| 9/8/2017 | Pending sale | $259,999$108/sqft |
Source: Long & Foster/Webber & Associates #FV9739519 Report a problem | ||
Public tax history
| Year | Property taxes | Tax assessment |
|---|---|---|
| 2025 | $1,776 +15.9% | $369,900 +23.1% |
| 2024 | $1,532 | $300,400 |
| 2023 | $1,532 +118% | $300,400 +30.4% |
Find assessor info on the county website
Neighborhood: 22603
Nearby schools
GreatSchools rating
- 5/10Apple Pie Ridge Elementary SchoolGrades: PK-5Distance: 9.5 mi
- 2/10Frederick County Middle SchoolGrades: 6-8Distance: 6.8 mi
- 6/10James Wood High SchoolGrades: 9-12Distance: 9.5 mi
Schools provided by the listing agent
- District: Frederick County Public Schools
Source: Bright MLS. This data may not be complete. We recommend contacting the local school district to confirm school assignments for this home.

Get pre-qualified for a loan
At Zillow Home Loans, we can pre-qualify you in as little as 5 minutes with no impact to your credit score.An equal housing lender. NMLS #10287.
Sell for more on Zillow
Get a free Zillow Showcase℠ listing and you could sell for .
$509,200
2% more+ $10,184
With Zillow Showcase(estimated)
$519,384
