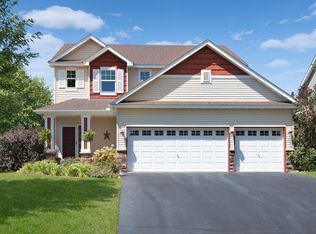Closed
$730,000
2796 Hawk Ridge Rd NW, Prior Lake, MN 55372
5beds
4,064sqft
Single Family Residence
Built in 2014
9,583.2 Square Feet Lot
$756,200 Zestimate®
$180/sqft
$4,037 Estimated rent
Home value
$756,200
$718,000 - $794,000
$4,037/mo
Zestimate® history
Loading...
Owner options
Explore your selling options
What's special
Welcome to 2796 Hawk Ridge Road NW in Prior Lake! With meticulous attention to detail, this home provides a haven for comfortable living and entertaining. You’ll immediately notice the charming curb appeal and landscaping. Step through the front door into the large foyer, where natural light fills the open floor plan. The gourmet kitchen features stainless appliances, custom cabinetry, a generous island, and a walk-in pantry. The main floor also features an office space, living room, formal dining, large mud room and a half bath. Steps upstairs to the primary suite with a luxurious bathroom and an oversized walk-in closet. Upper level is also home to 3 additional bedrooms all with access to a full bathroom as well as the laundry room. The basement is the perfect entertainment space - featuring a full bar, additional bedroom, surround sound speakers. Step outside on the back porch and take in the views of the surrounding nature and backyard. Don’t miss this stunning Prior Lake home!
Zillow last checked: 8 hours ago
Listing updated: July 27, 2024 at 07:26pm
Listed by:
The Huerkamp Home Group 952-746-9696,
Keller Williams Preferred Rlty,
Brooke E. Huerkamp 612-306-8425
Bought with:
Sara R Melby
eXp Realty
BROWN & Co Residential
Source: NorthstarMLS as distributed by MLS GRID,MLS#: 6351431
Facts & features
Interior
Bedrooms & bathrooms
- Bedrooms: 5
- Bathrooms: 4
- Full bathrooms: 2
- 3/4 bathrooms: 1
- 1/2 bathrooms: 1
Bedroom 1
- Level: Upper
- Area: 240 Square Feet
- Dimensions: 16 x 15
Bedroom 2
- Level: Upper
- Area: 144 Square Feet
- Dimensions: 12 x 12
Bedroom 3
- Level: Upper
- Area: 156 Square Feet
- Dimensions: 12 x 13
Bedroom 4
- Level: Upper
- Area: 168 Square Feet
- Dimensions: 14 x 12
Bedroom 5
- Level: Lower
- Area: 156 Square Feet
- Dimensions: 13 x 12
Dining room
- Level: Main
- Area: 143 Square Feet
- Dimensions: 13 x 11
Family room
- Level: Lower
- Area: 570 Square Feet
- Dimensions: 19 x 30
Informal dining room
- Level: Main
- Area: 130 Square Feet
- Dimensions: 13 x 10
Kitchen
- Level: Main
- Area: 132 Square Feet
- Dimensions: 12 x 11
Living room
- Level: Main
- Area: 342 Square Feet
- Dimensions: 19 x 18
Office
- Level: Main
- Area: 110 Square Feet
- Dimensions: 11 x 10
Heating
- Forced Air
Cooling
- Central Air
Appliances
- Included: Dishwasher, Exhaust Fan, Microwave, Range, Refrigerator, Stainless Steel Appliance(s)
Features
- Basement: Daylight,Drain Tiled,Finished,Full,Sump Pump,Walk-Out Access
- Number of fireplaces: 2
- Fireplace features: Family Room, Gas, Living Room
Interior area
- Total structure area: 4,064
- Total interior livable area: 4,064 sqft
- Finished area above ground: 2,914
- Finished area below ground: 1,150
Property
Parking
- Total spaces: 3
- Parking features: Attached, Asphalt, Garage Door Opener
- Attached garage spaces: 3
- Has uncovered spaces: Yes
Accessibility
- Accessibility features: None
Features
- Levels: Two
- Stories: 2
- Patio & porch: Deck, Enclosed, Patio, Porch, Screened
- Pool features: None
- Fencing: Invisible
Lot
- Size: 9,583 sqft
- Dimensions: 69 x 130
Details
- Foundation area: 1419
- Parcel number: 254610070
- Zoning description: Residential-Single Family
Construction
Type & style
- Home type: SingleFamily
- Property subtype: Single Family Residence
Materials
- Brick/Stone, Shake Siding, Vinyl Siding
- Roof: Asphalt,Pitched
Condition
- Age of Property: 10
- New construction: No
- Year built: 2014
Utilities & green energy
- Gas: Natural Gas
- Sewer: City Sewer/Connected
- Water: City Water/Connected
Community & neighborhood
Location
- Region: Prior Lake
- Subdivision: Villas Of Northwood Meadows The
HOA & financial
HOA
- Has HOA: No
Price history
| Date | Event | Price |
|---|---|---|
| 7/27/2023 | Sold | $730,000+0.7%$180/sqft |
Source: | ||
| 6/16/2023 | Pending sale | $725,000$178/sqft |
Source: | ||
| 6/11/2023 | Listing removed | -- |
Source: | ||
| 6/9/2023 | Listed for sale | $725,000+44.8%$178/sqft |
Source: | ||
| 12/5/2014 | Sold | $500,541+16.4%$123/sqft |
Source: | ||
Public tax history
| Year | Property taxes | Tax assessment |
|---|---|---|
| 2025 | $7,208 -3.2% | $689,600 -0.3% |
| 2024 | $7,450 +4.8% | $691,900 -0.4% |
| 2023 | $7,106 +0.3% | $694,600 +1.4% |
Find assessor info on the county website
Neighborhood: 55372
Nearby schools
GreatSchools rating
- 8/10Jeffers Pond Elementary SchoolGrades: K-5Distance: 2.1 mi
- 7/10Hidden Oaks Middle SchoolGrades: 6-8Distance: 3 mi
- 9/10Prior Lake High SchoolGrades: 9-12Distance: 4.3 mi
Get a cash offer in 3 minutes
Find out how much your home could sell for in as little as 3 minutes with a no-obligation cash offer.
Estimated market value$756,200
Get a cash offer in 3 minutes
Find out how much your home could sell for in as little as 3 minutes with a no-obligation cash offer.
Estimated market value
$756,200
