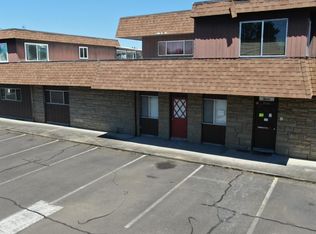Sold
$42,000
2796 S Main Rd Unit 95, Lebanon, OR 97355
3beds
1,248sqft
Residential, Manufactured Home
Built in 1977
-- sqft lot
$-- Zestimate®
$34/sqft
$1,646 Estimated rent
Home value
Not available
Estimated sales range
Not available
$1,646/mo
Zestimate® history
Loading...
Owner options
Explore your selling options
What's special
One-story manufactured home close to everything, retail, parks, groceries, restaurants and more. Featuring 3 bedrooms and 2 bathrooms with a spacious open floor plan. Enjoy wall-to-wall carpeting throughout, a dedicated laundry room, and plenty of natural light. The large covered porch offers the perfect space to relax outdoors year-round, while the fully fenced yard provides privacy and room to garden, play, or entertain. Comfortable, practical living all on one level—ready to welcome you home!
Zillow last checked: 8 hours ago
Listing updated: October 03, 2025 at 05:15am
Listed by:
Jason Veith 832-471-9569,
Matin Real Estate
Bought with:
OR and WA Non Rmls, NA
Non Rmls Broker
Source: RMLS (OR),MLS#: 637426593
Facts & features
Interior
Bedrooms & bathrooms
- Bedrooms: 3
- Bathrooms: 2
- Full bathrooms: 2
- Main level bathrooms: 2
Primary bedroom
- Features: Nook, Bathtub With Shower, Closet, Ensuite, Wallto Wall Carpet
- Level: Main
Bedroom 2
- Features: Closet, Wallto Wall Carpet
- Level: Main
Bedroom 3
- Features: Wallto Wall Carpet
- Level: Main
Dining room
- Features: Ceiling Fan, Wallto Wall Carpet
- Level: Main
Kitchen
- Features: Eat Bar, L Shaped, Builtin Oven, Double Sinks, Free Standing Range
- Level: Main
Living room
- Features: Wallto Wall Carpet
- Level: Main
Heating
- Forced Air
Appliances
- Included: Built In Oven, Free-Standing Refrigerator, Washer/Dryer, Free-Standing Range
- Laundry: Laundry Room
Features
- Ceiling Fan(s), Sink, Closet, Eat Bar, LShaped, Double Vanity, Nook, Bathtub With Shower
- Flooring: Wall to Wall Carpet
Interior area
- Total structure area: 1,248
- Total interior livable area: 1,248 sqft
Property
Parking
- Parking features: Off Street
Accessibility
- Accessibility features: One Level, Accessibility
Features
- Levels: One
- Stories: 1
- Patio & porch: Covered Deck, Covered Patio, Porch
- Exterior features: Yard
- Fencing: Fenced
- Has view: Yes
- View description: Territorial
Lot
- Features: Level, SqFt 0K to 2999
Details
- Parcel number: 0518064
- On leased land: Yes
- Lease amount: $1,100
Construction
Type & style
- Home type: MobileManufactured
- Property subtype: Residential, Manufactured Home
Materials
- Metal Siding
- Foundation: Pillar/Post/Pier
- Roof: Metal
Condition
- Approximately
- New construction: No
- Year built: 1977
Utilities & green energy
- Gas: Gas
- Sewer: Public Sewer
- Water: Public
Community & neighborhood
Senior living
- Senior community: Yes
Location
- Region: Lebanon
Other
Other facts
- Listing terms: Cash
- Road surface type: Paved
Price history
| Date | Event | Price |
|---|---|---|
| 10/3/2025 | Sold | $42,000-6.7%$34/sqft |
Source: | ||
| 9/2/2025 | Pending sale | $45,000$36/sqft |
Source: | ||
| 8/22/2025 | Listed for sale | $45,000$36/sqft |
Source: | ||
| 8/14/2025 | Pending sale | $45,000$36/sqft |
Source: | ||
| 7/3/2025 | Listed for sale | $45,000$36/sqft |
Source: | ||
Public tax history
| Year | Property taxes | Tax assessment |
|---|---|---|
| 2024 | $718 +3.3% | $33,670 +3% |
| 2023 | $695 +2.1% | $32,690 +3% |
| 2022 | $680 +5.2% | $31,740 +3% |
Find assessor info on the county website
Neighborhood: 97355
Nearby schools
GreatSchools rating
- 6/10Cascades SchoolGrades: K-6Distance: 0.5 mi
- 6/10Seven Oak Middle SchoolGrades: 6-8Distance: 1.1 mi
- 5/10Lebanon High SchoolGrades: 9-12Distance: 0.8 mi
Schools provided by the listing agent
- Elementary: Cascades
- Middle: Seven Oak
- High: Lebanon
Source: RMLS (OR). This data may not be complete. We recommend contacting the local school district to confirm school assignments for this home.
