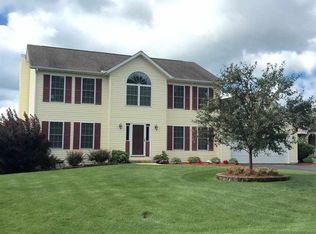Your very own 2.63 Acre Personal Paradise! Driving up to the lot you notice the mature trees that provide complete privacy despite its convenient location near dinning shopping and more. Between the three car detached and deep two car attached garage there is ample parking. Inside you notice the open main level flooded with natural light from the new Feldco windows. Large chefs kitchen with newer stainless appliances and granite counter tops. The main floor laundry adds to the convenience of the home. Out back is the brand new 700 sq ft deck perfect for entertaining. Upstairs are three spacious bedrooms and two full baths. Down stairs is a beautifully finished basement with fourth bed and private half bath. All carpets were recently professionally cleaned, hvac 2012, septic pumped 2 years ago, radon mitigation system already installed. Nothing to do but move in and enjoy!!
This property is off market, which means it's not currently listed for sale or rent on Zillow. This may be different from what's available on other websites or public sources.
